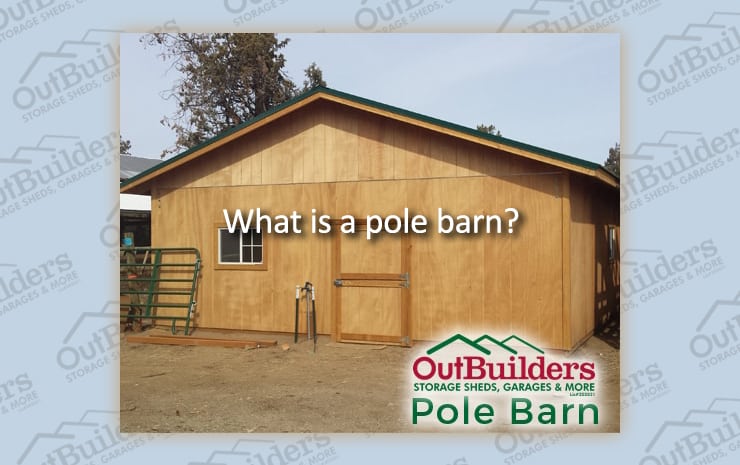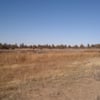What is a pole barn?
According to Wikipedia, “[it is] a farm building with no foundation and with sides consisting of corrugated steel or aluminum panels supported by poles set in the ground typically at eight-foot intervals.” Due to the recession, in the 1930’s, pole barns were popularized making them more affordable. Pole barns are more popular because of the avoidance of building codes. Without a foundation, one does not need to pay taxes in certain states or counties.
There are two types of pole barns:
Wood pole barn
You can choose between tree trunks, utility poles, stumps, squared timber (treated), engineered or other chemically pressured wood. Many in Central Oregon bury utility poles in the ground by by machine driving them.
Metal pole barn
More for industrial buildings (retail store, municipal, offices, or warehouses, metal poles are I-beams driven or poured around concrete. Some are used for chemical and equipment storage, workshops, livestock or dairy.
A pole barn can be used for machine storage, garage (personal or business) or as a horse barn. Pole barns are distinctively designed for heavy snow, heavy winds and harsh environment conditions which is perfect for Central Oregon.
A few tips to consider before installing a pole barn:
- Make sure you understand your city, county and/or state codes before you start any work. Building codes vary and you could waste all your time and money building something that the local government will make you tear down.
- Research your area farmer’s almanac for the past 100 years for history of storms, wind and other natural disasters and/or hazards. Pole barns are not temporary and are an investment so understanding your environment is key to saving time and money.
- Just because you use strong trusses or columns doesn’t mean your engineering methods are going to be stable. If you neglect to engineer the materials together properly, your pole barn may not withstand the elements.
We can build one for you or you can buy kits and build your own. If you’re interested in building your own, here’s a cool calculator that can help you with pricing for material “only”, or if you are interested in us building one for you, we can do that. Our basic 24’x24’ garage starts at $19,950 including permits, concrete, and standard excavation. Click here for more information.







Thank you for explaining that a pole barn is specifically made to withstand heavy snow, heavy winds, and other harsh environments. My husband and I are moving to a farm soon, but on the property there is only an old barn that looks like it will fall. I will be sure to forward this to my husband so he can see an option that is available for replacing that.
I found it interesting that you mentioned how your pole barn needs to be constructed properly in order for it to remain secure during harsh weather conditions. My uncle would like to have a pole barn installed on the property that he inherited from his late father, but he is worried that an incoming hail storm will damage the roofing once he has it installed. Maybe he should hire professionals to construct the pole barn so that it will be able to resist the weather.
Since the structures are very tall, we really recommend you have a professional do it. We wouldn’t worry too much about a hail storm than a wind storm. If the poles are not down far enough underground, wind can easily topple it over versus hail. Call us for a quote. You’ll be surprised that it’s not as expensive as you think.
Kirk