Pole Barn & Garage
Pole Barn & Garage
Need a small garage or pole building? We do those too. Our basic 24’x24’ garage includes permits, concrete, and standard excavation.
Garage shown with options.
Detached garages include: 24’ x 24’ design,
Light Excavation, Concrete Foundation
With expansion cuts, 7’x16’ Overhead Garage Door,
3’ steel man door, 8’ clear interior walls,
Smart panel L.P. exterior siding, 4:12 roof pitch,
2” x 4” walls on 16” centers, no electrical or hose bibs.
(Model shown with optional windows & dbl. 1 car doors)

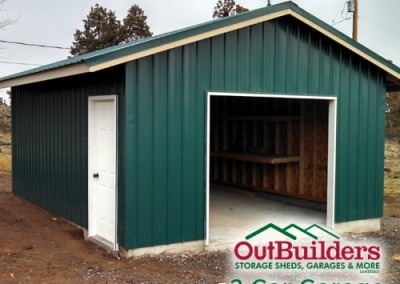
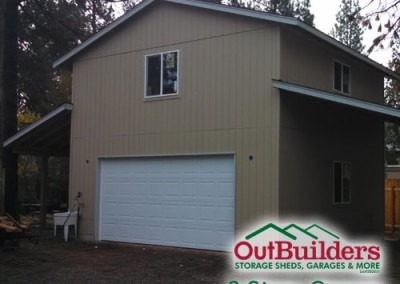
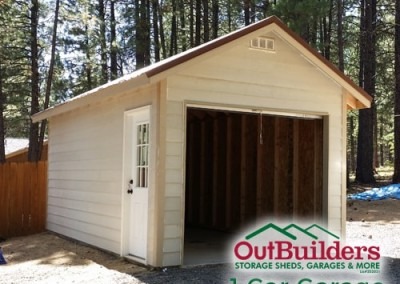
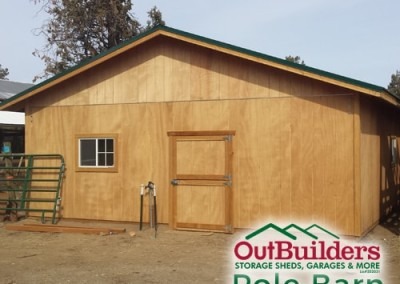
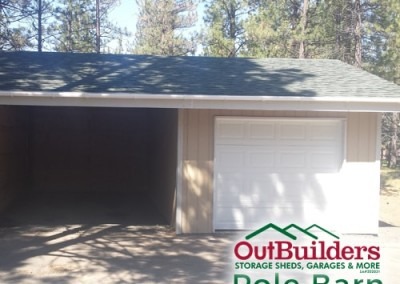
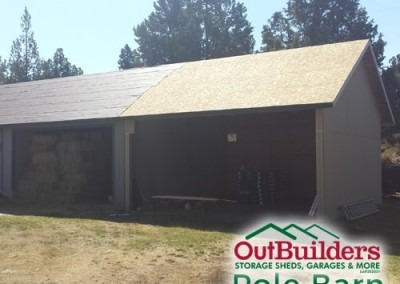
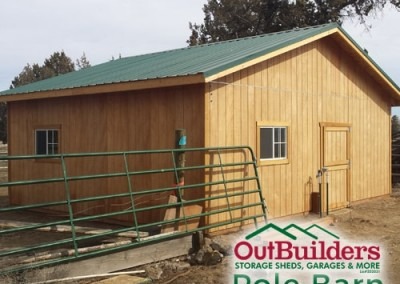




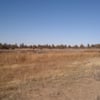
Recent Comments