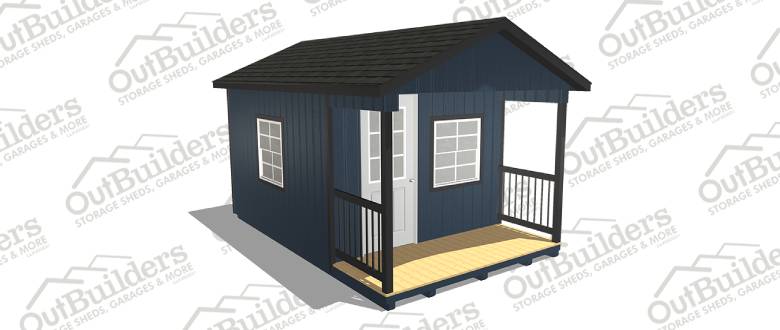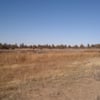A Guide For 10×16 Shed Redmond Oregon Plans
It would help if you considered a shed that is not too large to take up your entire backyard but still can accommodate even a large lawn tractor inside, then a 10×16 shed Redmond Oregon may be your answer. The 10×16 shed offers 160 square feet of storage or workspace.
By making your footprint long and narrow, you can store more things on your walls. What style will work best for your yard or garden will depend on the type of storage you need and your design preferences. The 10×16 shed is available in various styles, including steep roof garden sheds, gambrel barns, lean-tos, and gable roof sheds.
Designing A Shed Using The 10×16 Shed Plan Size
A 10×16 shed comes in various styles so that you can choose the most suitable look and functionality for your backyard storage, studio, or gardening needs. We have a wide variety of sheds to choose from in our 10×16 storage shed plans, including:
10×16 Gable Shed Design: For those who want a basic gable shed, our 10×16 gable shed can be built with either a pre-hung residential door or a home-built door. For easier shed placement, doors can be added to either the gable end or the eve end walls. The standard wall height for the gable shed is 7′-7″, but you can increase the wall height to 8′-1″ if you use 92 5/8″ pre-cut framing studs.
10×16 Garden Shed Plans: Cape Cod sheds have a door and two windows on the front wall. Building the double doors on one end wall will give you easy access to the inside of the shed, as well as plenty of storage space. You can choose designs with a covered porch area or decide not to have one if you want to keep it simple. A window box and board and batten siding complement the design.
10×16 Backyard Shed Plans: The Colonial-style shed will bring that old-world charm right to your backyard. Its symmetrical front elevation is reminiscent of colonial architecture by placing the front door in the center and flanking it with windows on each side. The most challenging part about choosing a colonial shed design is deciding whether it should have a porch.
10×16 Lean To Shed Plans: This offers simplicity in design. Sloping roof can be built against walls or fences without worrying about rain and snow seeping into the shed. Shed doors can be mounted on any wall, including the side, the end, or the low side. All of these door locations are accompanied by wall framing plans. These are the easiest sheds to build.
10×16 Gambrel Roof Shed Plans
Building your barn shed will give you the appearance of a real country house right in your backyard. The 10×16 gambrel shed features a loft space on the second level with over 3 feet of headroom for you to store seasonal items off the shed floor and out of the way. It has large double doors on either end and a single door for easier access when you’re not in the mood to walk through the large doors.
10×16 Modern Shed Plans
The 10×16 studio shed plans may be the perfect solution if you want a large workspace in your backyard. Create a modern workspace close to your home or an office at home by choosing from two different design options.
10×16 Shed Foundations
Multiple foundation options are available for the 10×16 outdoor shed redmond oregon plans. You can select the proper foundation for your shed building project from five different foundation designs included in each plan. These include:
- Wood Rail Foundation
The most famous foundation for sheds. A gravel bed is surrounded by two pressure-treated wood rails. Over the rails sits the floor framing.
- Concrete Slab
Concrete slabs are more permanent. Concrete slabs are a little more expensive than wood rails with framed floors, but they are great if you want a solid, permanent flooring solution.
- Pre-cast Concrete Piers
You place these on a level gravel bed after they are cast.
- CMU Block and Poured Concrete Piers
Poured concrete or CMU blocks are the most suitable solution for building sites that slope. Building your floor level can be done by making the piers at one end of the shed taller than the other. These piers will be set on top of a concrete pad, and shed foundations of this type can be placed below the frost line.







Recent Comments