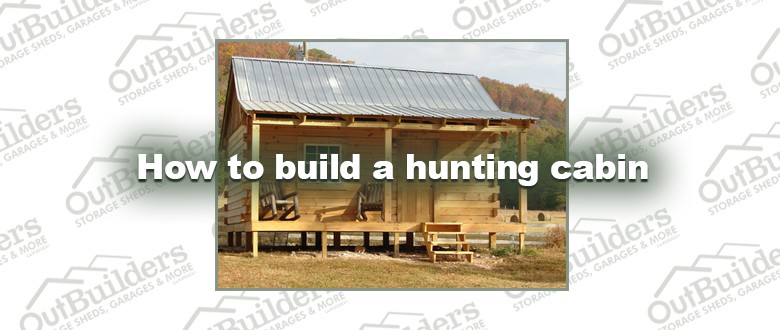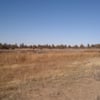How to build a hunting cabin
A hunting cabin in Central Oregon is ideal for a land owner huntsman. Building one by yourself if you’re not skilled in carpentry can be difficult, however, can be done if you know how to measure and cut. We at Outbuilders have built all kinds of hunting cabins. From simple to complete custom, we can do anything you want. Here’s how to build your own hunting cabin.
First you need to designate a level 12 x 20 foot area and position cinder blocks at the four corners. Then add two additional blocks equal distance apart from each other on the sides, and one more additional block in the middle on each end. At a glance, there will be 3 in the front/back and 4 on the sides.
Second, frame a simple deck on top of the blocks using 2 x 6 boards for sides and 2 x 6 x 12 boards as floor joists. Cut them down to keep the actual cabin width at 12 feet total. If you don’t know how to build a deck, here is a good tutorial. Make sure to square your floor section by measuring it diagonally. Sheet the back 12 x 16 portion of the deck with sheets of tongue & groove OSB subflooring particle board.
Third, frame the walls leaving yourself a front porch. A hunting cabin needs a front porch! Build the walls using 2 x 4 studs. Make sure the side wall has room for a front cripple to support the porch beams. The front and rear walls will be 11 feet 5 inches to fit between the side walls. Use pressure treated 2 x 4 boards for the bottom plates.
Next, frame both side walls to fit a small window (if you want one), and frame the front for a steel door and don’t forget to Install headers. A steel door has many applications for use. In example, they are hard to break into and are a good insulator.
Install a 6 x 12 pressured treated post on each of the front corners. Make sure to bury the posts at least 2 – 3 feet in the ground including notching them to accept a double 2 x 8 header by cutting off the 3 x 7 and a half inches from the outside top of the post. This is important for keeping everything flush.
Then, to make the headers, you will need to cut 49 half inch pieces from 2 x 8 boards and nail two of them together for each. Insert the header on the top of the post and run it to the cripple on the front of the side wall. Make sure to cover the front 4 x 12 section of the deck with pressure treated decking. Pressure treated is important for the elements here in Central Oregon. It will last longer.
Install 4 x 8 sheets of exterior reverse boards on all four of the walls and then cut out the door and window frames. Install the roof trusses 24 inches on the center (should be 11 of them). Sheet the roof with 7-16 x 4 x 8 sheets of tongue & groove OSB. Cover the roof with felt paper. Install the roofing shingles or install a metal roof if the cabin is under pine or any other trees that shed (snow and debris slides off easy from metal roofing). Install an exterior reverse board on the front and rear of the gables. And finally, install the windows and the steel door. Caulk around them for insulation. Paint the door, stain the exterior and then attach a deer rack above the door for nostalgia.







Recent Comments