Dreaming of a versatile, cost-effective structure for your property? Pole barns offer endless possibilities, from workshops to storage spaces and even homes.
At Outbuilders, we’ve seen firsthand how the right design can transform a simple pole barn into a functional masterpiece. This guide will walk you through the process of creating your ideal structure using free pole barn designs.
Let’s explore how you can turn your vision into reality without breaking the bank.
What Are Pole Barns
Pole barns represent a revolutionary approach to construction, offering simplicity, versatility, and cost-effectiveness. These structures use large poles or posts buried in the ground to support the roof, eliminating the need for traditional foundations. This innovative design originated in the 1930s as an affordable solution for agricultural storage but has since evolved into a popular choice for various applications.
The Structural Advantage
The pole barn construction method excels in its simplicity and efficiency. The use of posts to bear the load creates large, open spaces without interior supports. This design flexibility allows for easy customization and adaptation to different needs. Many builders in Central Oregon (including Outbuilders) have witnessed how this structural advantage translates into practical benefits for their clients.
Cost-Effective and Quick Construction
Pole barns have gained popularity due to their cost-effectiveness. Pole barns can be fully framed to look just like conventional construction or be an open air barn with minimal finishing costs. This savings stems from reduced labor costs and fewer required materials. The simpler construction process also results in faster build times – often completed in days or weeks rather than months.
Versatility in Use
While originally designed for farm use, pole barns now serve various purposes. However, their applications extend far beyond farming. Common uses include:
- Workshops and garages
- Residential spaces (barndominiums)
- Commercial storefronts
- Equestrian facilities
- Storage units
This adaptability makes pole barns an excellent choice for property owners looking to maximize space and functionality.
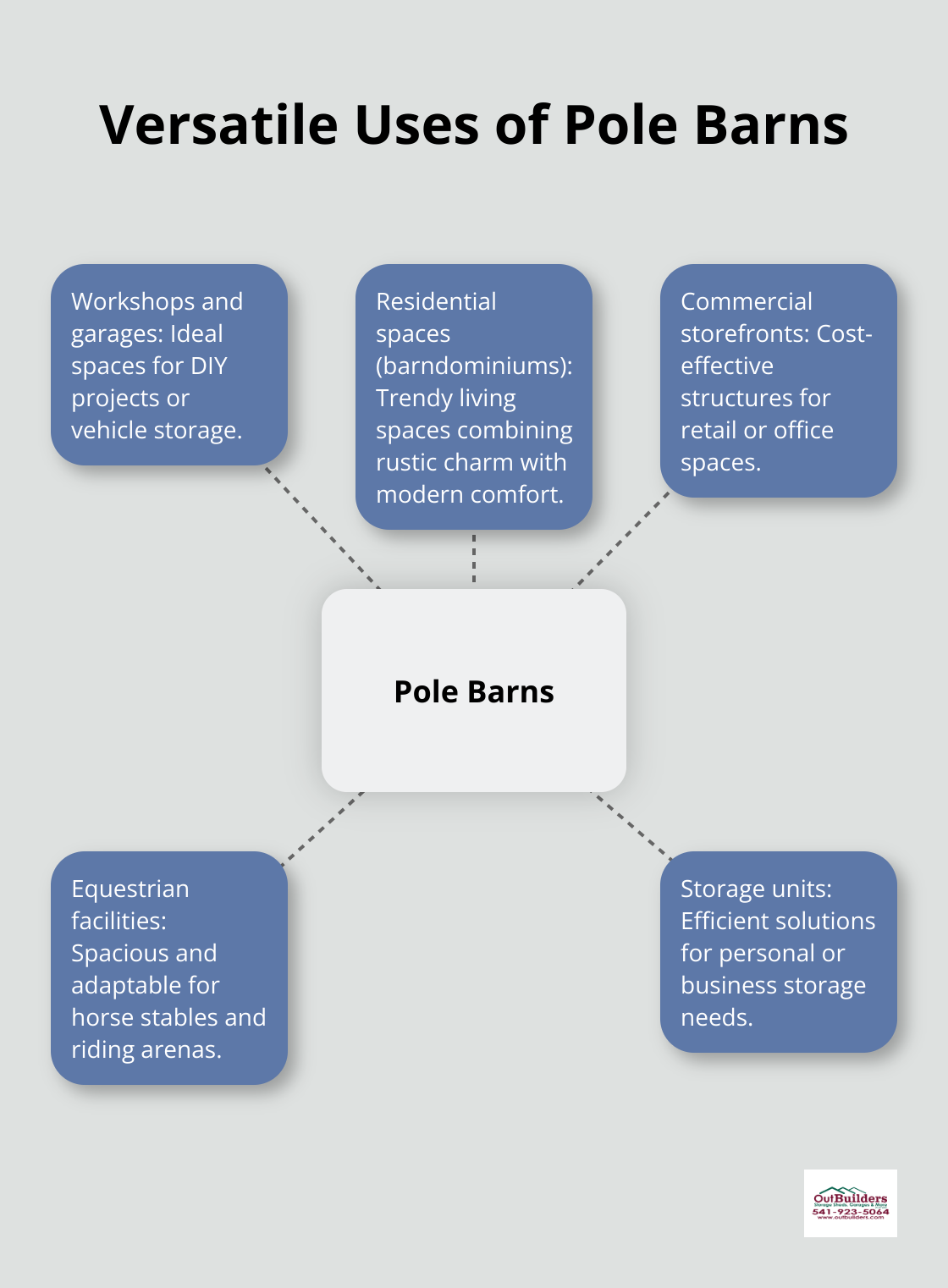
Energy Efficiency and Sustainability
Modern pole barn designs embrace energy-efficient features. The open structure facilitates easy insulation installation, making these buildings suitable for year-round use.
Many Central Oregon builders (with Outbuilders leading the pack) incorporate these energy-efficient practices into their pole barn designs, helping customers create sustainable and comfortable spaces. The use of high-quality materials and expert craftsmanship ensures that each pole barn becomes a long-lasting investment in the property.
As we move forward, let’s explore the key elements that make up an effective pole barn design, starting with size and layout considerations.
Crafting Your Ideal Pole Barn Design
Determining the Perfect Size
Size plays a pivotal role in pole barn design. A structure that’s too small limits functionality, while an oversized one wastes resources. To find the right balance, list all intended uses and measure the required space. Add 20% for future expansion.
A 30×40 foot pole barn suits a small workshop or two-car garage. For larger equipment or a spacious home workshop, a 40×60 foot structure often suffices. (These dimensions serve as general guidelines and may vary based on specific needs.)
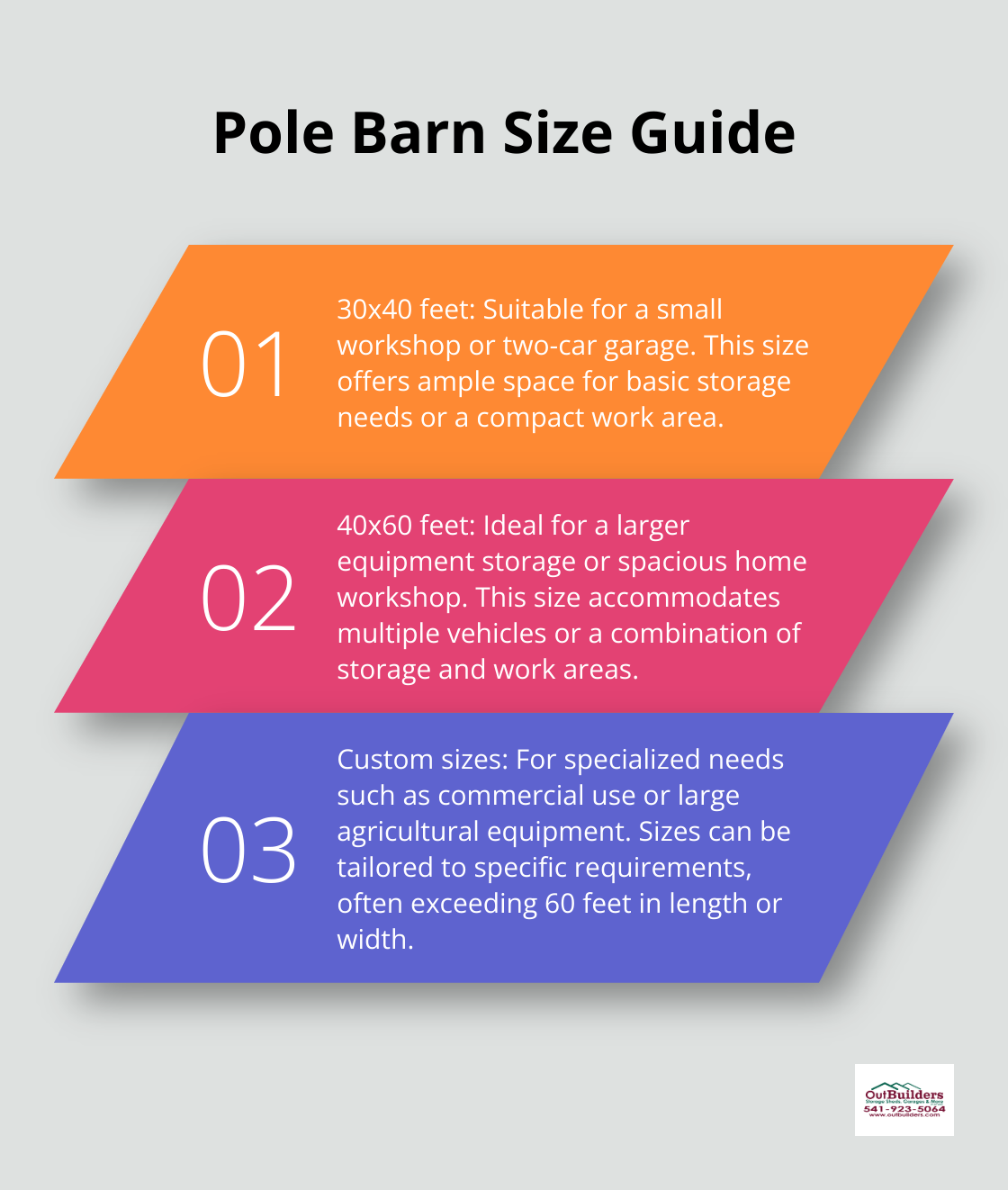
Selecting Durable Materials
Material choice impacts longevity and maintenance requirements. Treated lumber is standard for posts, but concrete or steel offer enhanced durability. For siding and roofing, metal stands out for its resilience and low upkeep. Wood siding provides a traditional aesthetic but requires more maintenance.
In areas with heavy snowfall, a steeper roof pitch and stronger trusses handle the load better. The right materials ensure your pole barn withstands the test of time and elements.
Planning for Doors, Windows, and Ventilation
Proper planning for openings enhances functionality and comfort. Door size depends on the equipment or vehicles that will enter. A 10×10 foot overhead door accommodates most vehicles, but farm equipment might require larger openings.
Windows provide natural light and improve ventilation. Strategic placement maximizes daylight without compromising wall space for shelving or equipment. North-facing windows offer consistent, glare-free light for workshops.
Ventilation, often overlooked, proves essential in humid climates or for buildings housing animals. Ridge vents, soffit vents, and gable end vents create natural airflow, keeping your pole barn dry and comfortable year-round.
Customization Options
Pole barns offer extensive customization possibilities. From exterior finishes to interior layouts, you can tailor every aspect to your needs. Consider adding insulation for year-round comfort, especially if you plan to use the space as a workshop or living area.
Electrical systems, plumbing, and HVAC can transform a basic structure into a fully functional space. (Some builders, like Outbuilders, specialize in these customizations, ensuring a seamless integration of features.)
Zoning and Permit Considerations
Before finalizing your design, check local zoning laws and building codes. These regulations can impact your pole barn’s size, location, and intended use. Obtain necessary permits to avoid legal issues and ensure your structure meets safety standards.
Some areas have specific requirements for pole barns, such as setbacks from property lines or height restrictions. Understanding these rules early in the design process saves time and potential redesign costs.
With these key elements addressed, your pole barn design takes shape. The next step involves exploring free resources to bring your vision to life. Let’s discover the tools and tips that make DIY pole barn design accessible and enjoyable.
Free Pole Barn Design Tools
Online Design Software
Several websites offer free pole barn design software. BarnsPlans.com provides a user-friendly interface where you can customize dimensions, add doors and windows, and choose colors. Pole Barn House allows you to create 3D models of your design.
These tools are intuitive, but they have limitations. For complex designs or specific features, you might need professional help. (Companies like Outbuilders can offer expertise to refine and perfect your design.)
Downloadable Plans and Templates
Many websites offer free pole barn plans and blueprints. BarnKitPros provides a selection of basic designs you can download and modify. FarmTek offers free CAD drawings for various agricultural structures, including pole barns.
These plans serve as a great starting point, but they may not account for local building codes or specific site conditions. Always consult with a local expert or building official before you finalize your design.
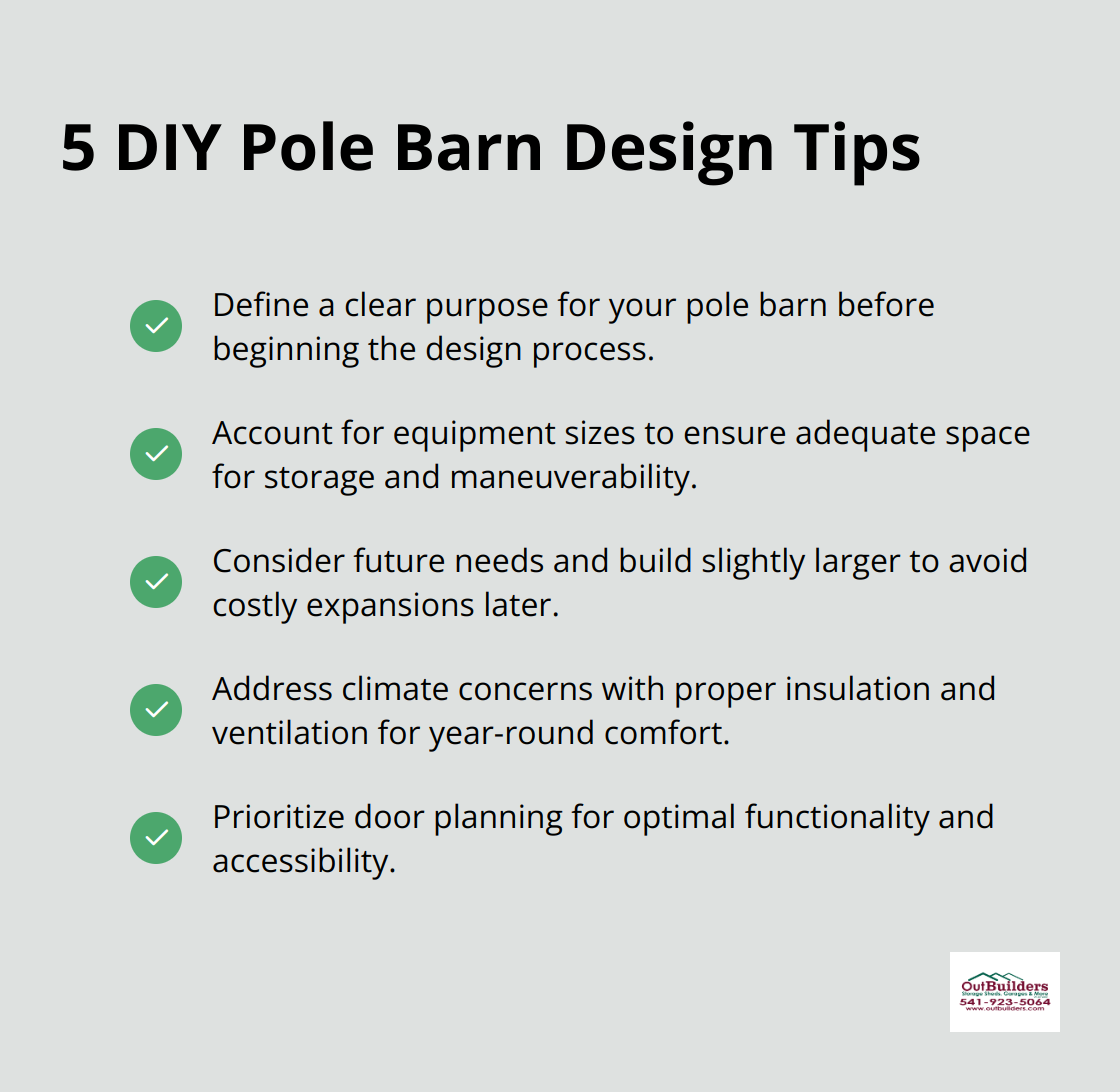
Leveraging Free Resources
While free resources provide valuable starting points, they represent just the beginning of your design journey. For a truly customized, high-quality pole barn that meets all local codes and stands the test of time, you might consider partnering with experienced builders. (Outbuilders, for example, specializes in creating structures tailored to Central Oregon’s unique climate and building requirements.)
Balancing DIY and Professional Input
Try to strike a balance between using free design tools and seeking professional advice. Free resources can help you visualize your ideas and understand basic concepts. However, professional input ensures your design is feasible, compliant with local regulations, and optimized for your specific needs.
Final Thoughts
Free pole barn designs provide an excellent starting point for your project. You can craft a structure that meets your needs and enhances your property through understanding construction basics and key design elements. Proper planning and research will contribute to the success of your pole barn project.
Take time to assess your specific requirements and explore various design options. Free design tools and templates offer valuable insights, but they should not serve as a final blueprint. Professional input ensures your design complies with local regulations and optimizes for your specific needs.
At Outbuilders, we specialize in creating customized pole barns for Central Oregon’s unique climate. Our team can help transform your initial concept into a durable, functional structure. We invite you to partner with us to bring your pole barn design to life and turn your dream structure into reality.

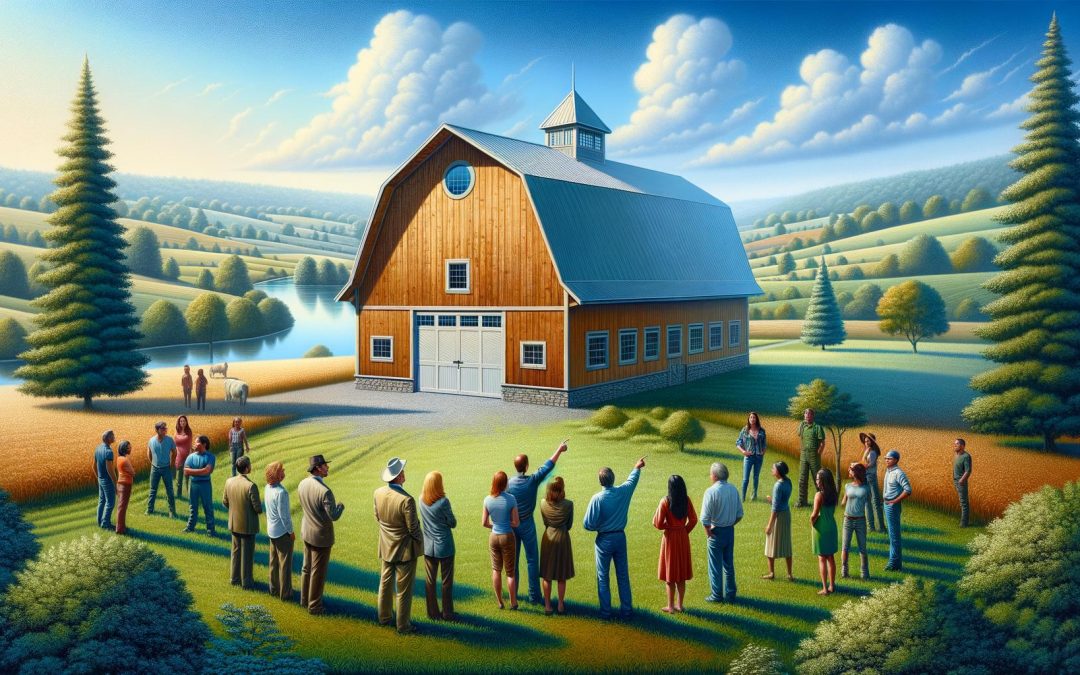




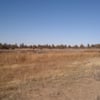
Recent Comments