Shedrow barn designs are revolutionizing equine housing. These innovative structures offer a perfect blend of functionality and comfort for horses and their caretakers.
At Outbuilders, we’ve seen firsthand how well-designed shedrow barns can enhance the daily routines of stable management. This guide will walk you through the essential elements and customization options to create the ideal shedrow barn for your needs.
What Are Shedrow Barns?
Definition and Structure
Shedrow barns are single-story structures that feature a row of stalls opening directly to the outside. These barns have gained popularity in equestrian circles due to their simplicity and efficiency. The design consists of a long, narrow building with a sloped roof. Stalls line one side, each with its own door facing an open area or paddock.
Key Features
The roof of a shedrow barn typically extends beyond the stall fronts, creating a covered walkway. This overhang serves two purposes: it protects from rain and sun, and it provides a comfortable space for grooming and tacking up. Some designs incorporate additional features like tack rooms or feed storage at the ends of the structure.
Benefits of Shedrow Designs
Shedrow barns offer several advantages over traditional enclosed barns:
- Ventilation: These open-air structures can affect respiratory health in horses. A study found that in winter when barn inlets were closed, the use of fans did not decrease respirable dust.
- Cost-Effectiveness: The simple design requires fewer materials and less labor. This design can provide vets and trainers an opportunity to observe horses at full speed.
- Easy Maintenance: The open layout simplifies cleaning and daily chores, saving time and effort.
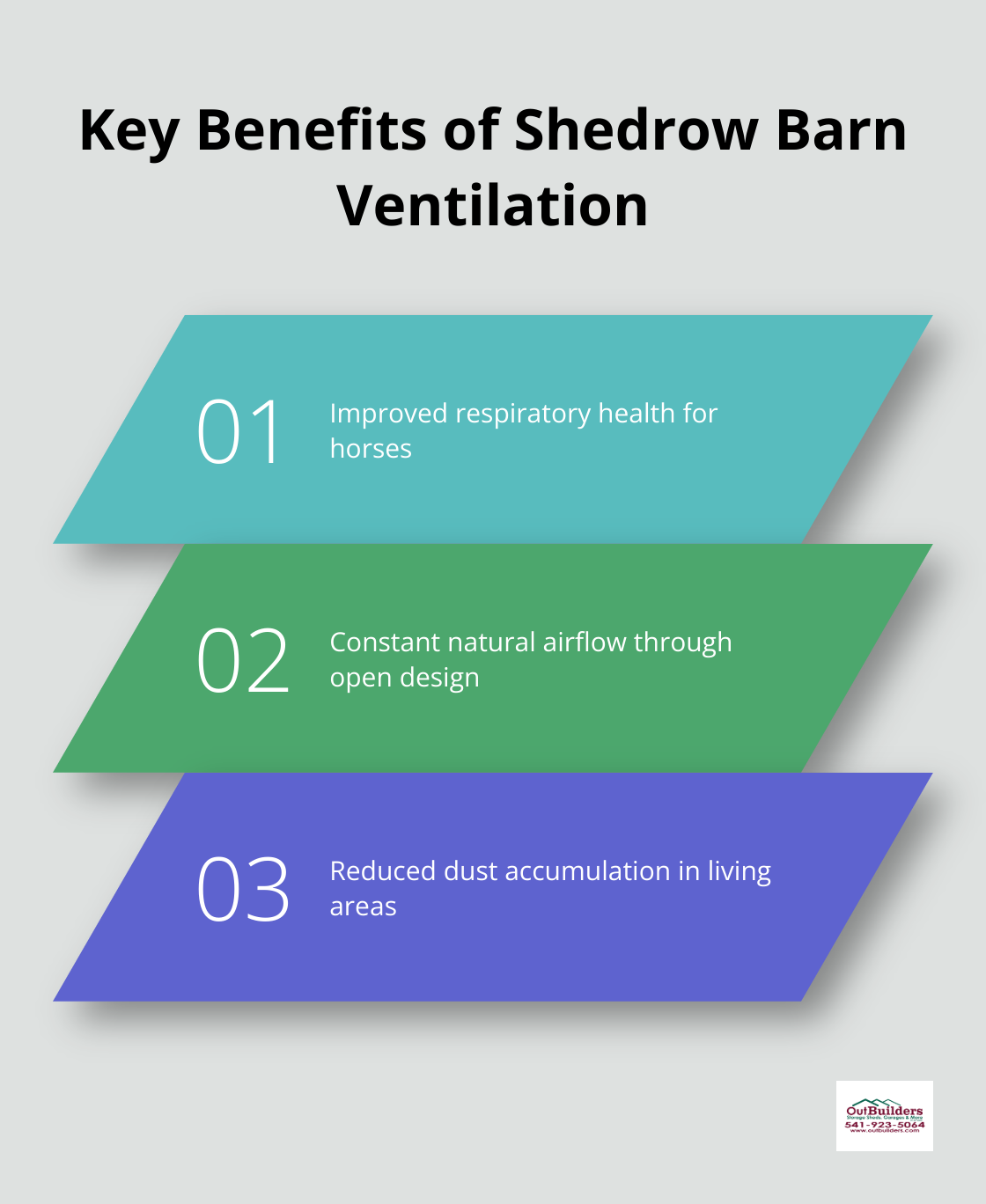
Adaptability and Expansion
One of the key strengths of shedrow barns is their adaptability. Horse owners can start small and expand their facilities as needed. For example, a four-stall shedrow barn can be easily extended to include two more stalls and a tack room without disrupting the existing structure or horse routines.
Horse-Friendly Environment
Shedrow barns allow horses direct access to fresh air and outdoor views. This design reduces stress and promotes natural behaviors, creating a more comfortable living environment for equine residents.
As we move forward, we’ll explore the essential elements that transform these simple structures into highly functional equine housing solutions. From optimal stall sizes to ventilation requirements, the next section will provide a comprehensive guide to creating the perfect shedrow barn for your horses.
What Makes a Shedrow Barn Design Effective?
Optimal Stall Dimensions and Layout
The core of any shedrow barn lies in its stalls. Shedrow barns offer several advantages, including lots of ventilation, natural light, and the ability for horses to see “out” rather than into a barn aisle. However, they may provide less protection from weather compared to traditional barn designs.
The orientation of stalls plays a significant role in horse comfort. Positioning them away from prevailing winds and harsh afternoon sun improves the living conditions. A north-south orientation often proves most effective in Central Oregon’s climate.
Roofing and Overhang Design
A well-constructed roof protects against the elements. Metal roofing offers durability and low maintenance. The roof pitch should be at least 4/12 to ensure proper drainage and prevent snow accumulation.
The overhang (a critical feature of shedrow barns) should extend at least 8 feet. This space provides ample shelter for horses and handlers, serving as a valuable area for grooming, tacking up, and temporary shelter during inclement weather.
Ventilation and Lighting Solutions
Proper airflow promotes equine respiratory health. Shedrow barns benefit from natural ventilation. To ensure proper ventilation, there must be openings at stall level to allow cool air to enter and push warm air upwards. This promotes air circulation and helps maintain a healthy environment for horses.
For lighting, combine natural and artificial sources. Large windows or translucent roof panels provide ample daylight. LED fixtures offer energy efficiency and longevity for artificial lighting. Try to achieve about 100 lumens per square foot in work areas and 20-40 lumens per square foot in stalls.
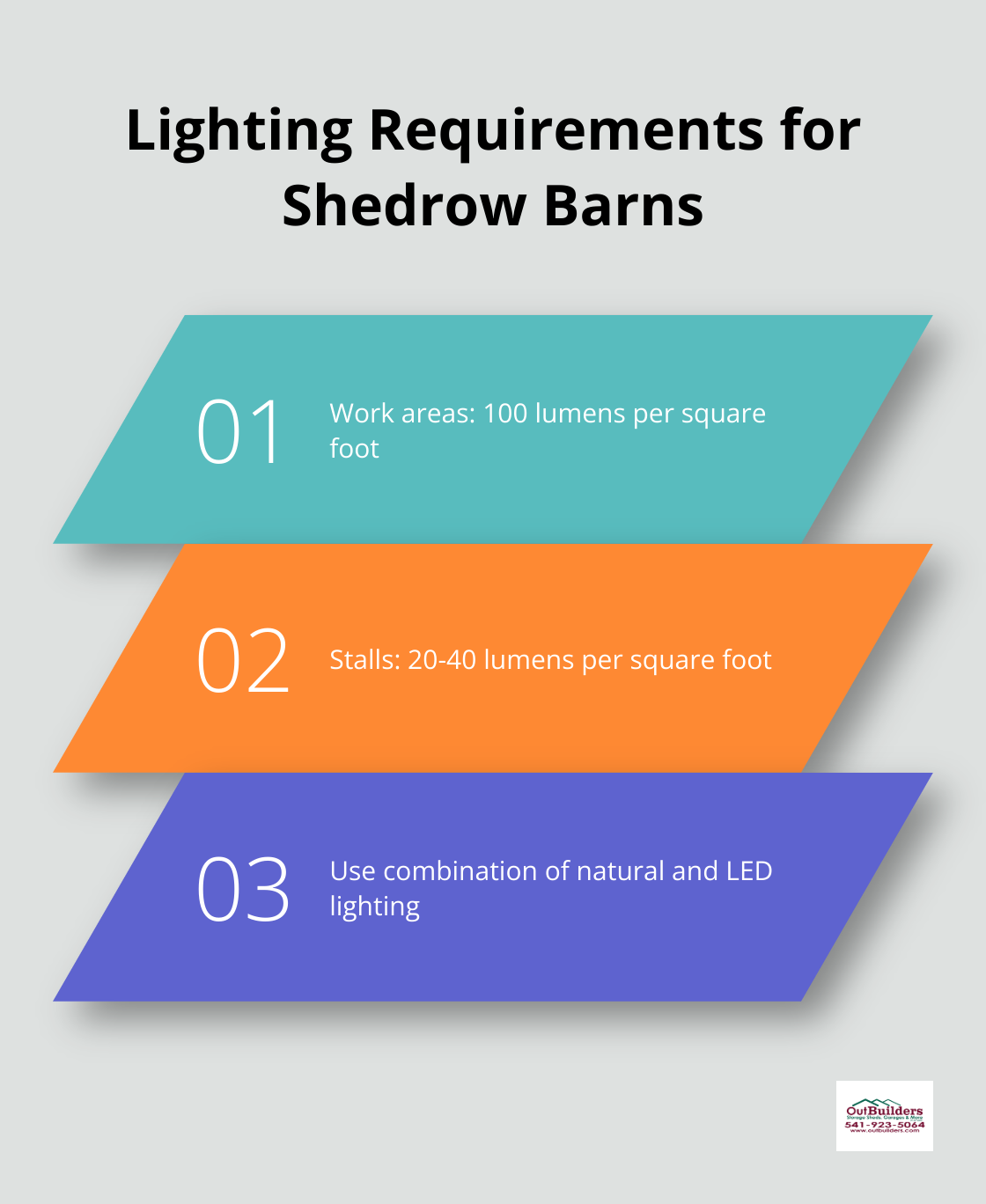
Flooring for Safety and Durability
Flooring choice impacts horse comfort and barn maintenance. Compacted clay or limestone screenings topped with rubber mats provide a firm, non-slip surface that’s easy to clean and comfortable for horses.
For high-traffic areas like aisles, concrete with a broom finish offers durability and traction. In wash areas, slope the floor slightly (about 2%) towards a drain to prevent water pooling.
These essential elements form the foundation of an effective shedrow barn design. However, every equine facility has unique needs. The next chapter will explore how to customize your shedrow barn to meet your specific requirements and enhance its functionality.
How to Customize Your Shedrow Barn
Integrate Storage and Work Areas
Shed Row Barns are uniquely designed for space efficiency. They feature versatile stall sizing extending up to 24 feet, complemented by customizable front areas. Tack rooms and feed storage areas add essential functionality to shedrow barns. A well-designed tack room should measure at least 10×10 feet to house saddles, bridles, and other equipment. Install adjustable shelving and saddle racks to maximize space use. For feed storage, a room of 8×8 feet with rodent-proof containers and climate control will maintain feed quality.
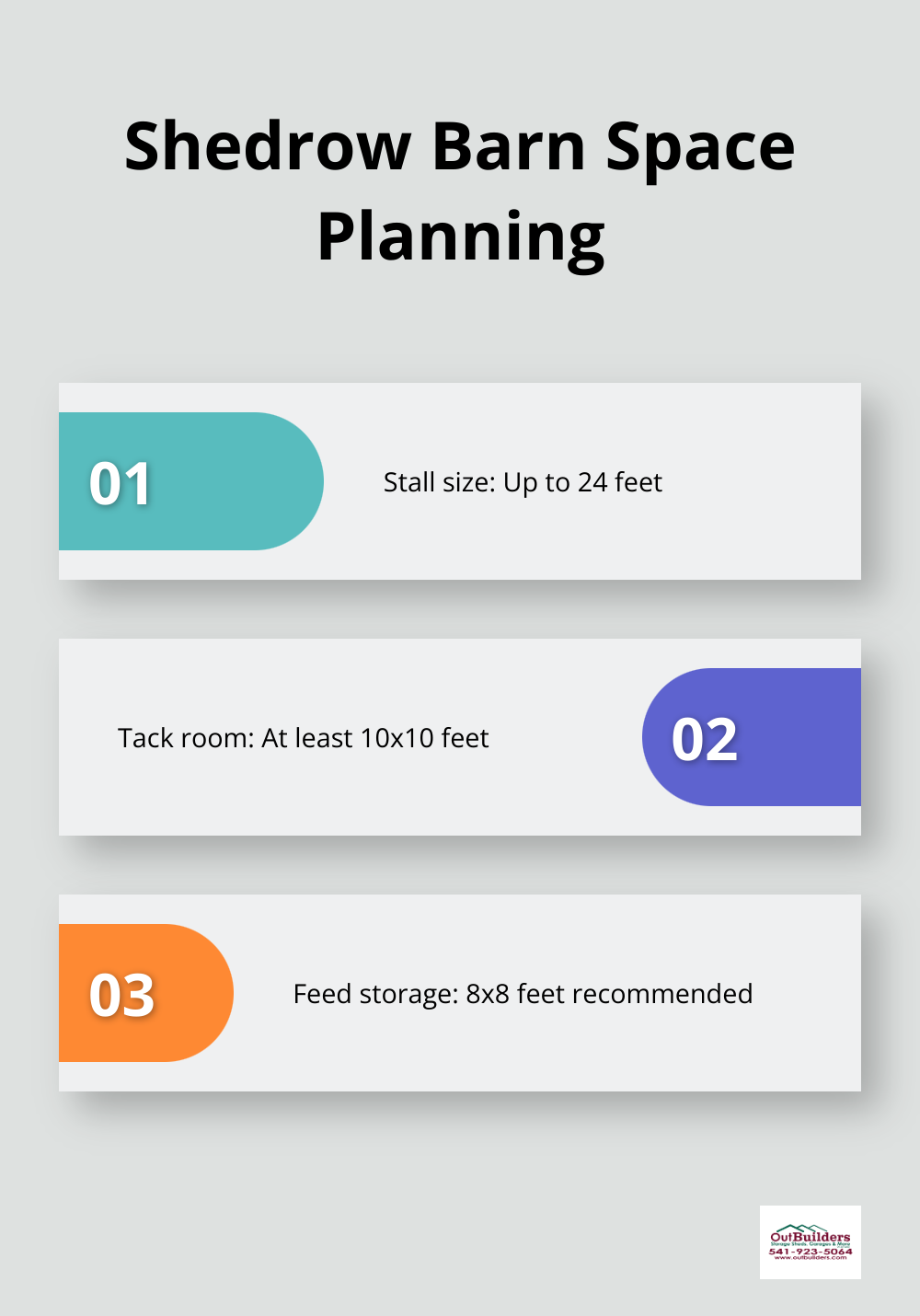
A wash stall can improve your daily routine significantly. A standard 12×12 foot wash stall with non-slip flooring and proper drainage works best. Install cross-ties and bright lighting to ensure safety during grooming. Some barn owners prefer heated water systems (particularly useful in colder climates).
Expand Your Barn
As your needs grow, your shedrow barn can grow too. Add wings or L-shaped extensions to provide additional stalls or specialized areas without disrupting the existing structure. For example, a 36×36 foot addition could house four more stalls and a spacious indoor arena for year-round training.
When you expand, consider the flow of horse and human traffic. Make sure new additions don’t create bottlenecks or safety hazards. Wide aisles (at least 12 feet) allow for easy movement and reduce stress on horses during transit.
Integrate Outdoor Areas
Paddocks and turnout areas directly accessible from the shedrow barn improve horse welfare and simplify management. A study found that the more older horses can move about freely, the less stiff they will be. Ideally, there should be free access to a turnout, preferably with other horses.
Design turnout areas with safety as a priority. Use sturdy fencing materials like wood or vinyl, and ensure gates measure at least 4 feet wide for easy horse passage. Add a run-in shelter in larger paddocks for additional protection from the elements.
For areas with extreme weather, install windbreaks or shade structures in turnout areas. These can be as simple as strategically placed trees or purpose-built structures that complement your shedrow barn’s design.
Customize for Specific Needs
Every equestrian facility has unique requirements. You might need a farrier station, a veterinary treatment area, or a dedicated feed preparation space. Consider your specific needs and incorporate them into your shedrow barn design.
For example, a farrier station could include a sturdy, non-slip surface, good lighting, and nearby storage for tools and supplies. A veterinary treatment area might feature stocks, bright lighting, and easy access to water and electricity.
Prioritize Energy Efficiency
Incorporate energy-efficient features into your shedrow barn design. Use LED lighting fixtures (which consume less energy and last longer than traditional bulbs). Consider installing solar panels on the roof to offset electricity costs. Proper insulation in tack rooms and feed storage areas can help maintain consistent temperatures and reduce energy consumption.
Final Thoughts
Shedrow barn designs offer versatile and efficient solutions for horse owners who seek functional and comfortable equine housing. These structures provide excellent ventilation, cost-effectiveness, and easy maintenance while promoting a horse-friendly environment. Owners can create barns that meet their horses’ needs and management preferences by focusing on key elements such as optimal stall dimensions, proper roofing, ventilation, lighting, and flooring.
Customization plays a vital role in shedrow barn designs. The integration of storage areas, wash stalls, and expandable features allows owners to tailor their barns to specific requirements. Owners can enhance the functionality and sustainability of their equine facilities by incorporating outdoor areas and energy-efficient features (such as LED lighting and solar panels).
Outbuilders offers expert craftsmanship and customized solutions for those in Central Oregon looking to bring their shedrow barn designs to life. Their team specializes in creating high-quality structures using top-grade materials, ensuring that barns meet the highest standards of durability and functionality. Outbuilders can help create the perfect shedrow barn for various equestrian needs with on-site construction and a range of customization options.

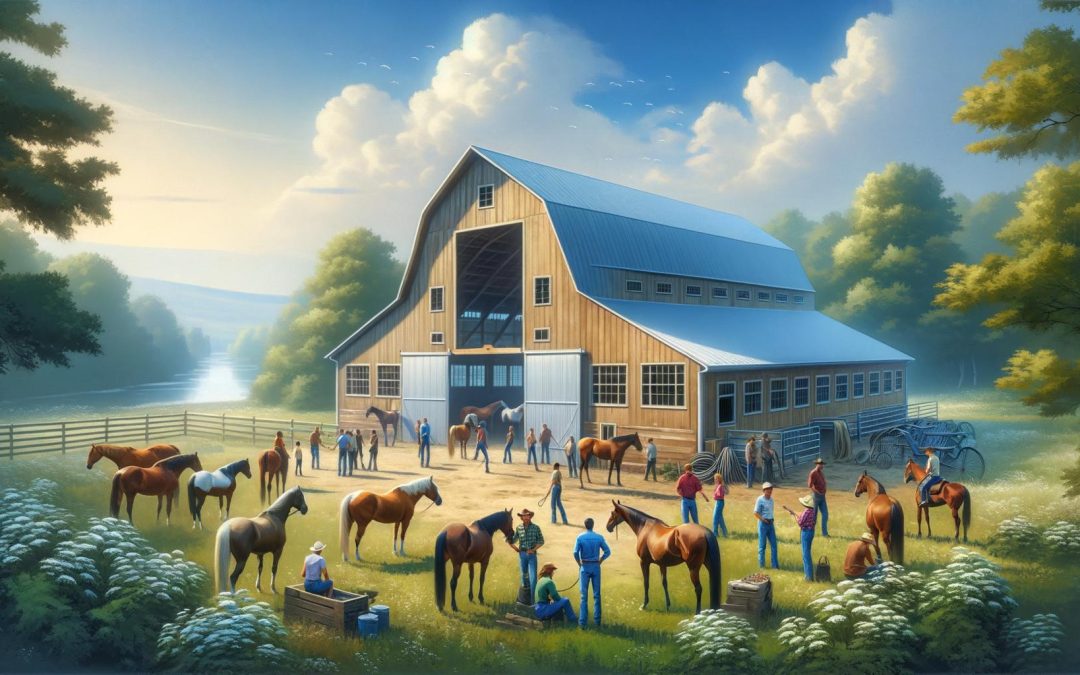




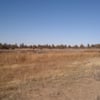
Recent Comments