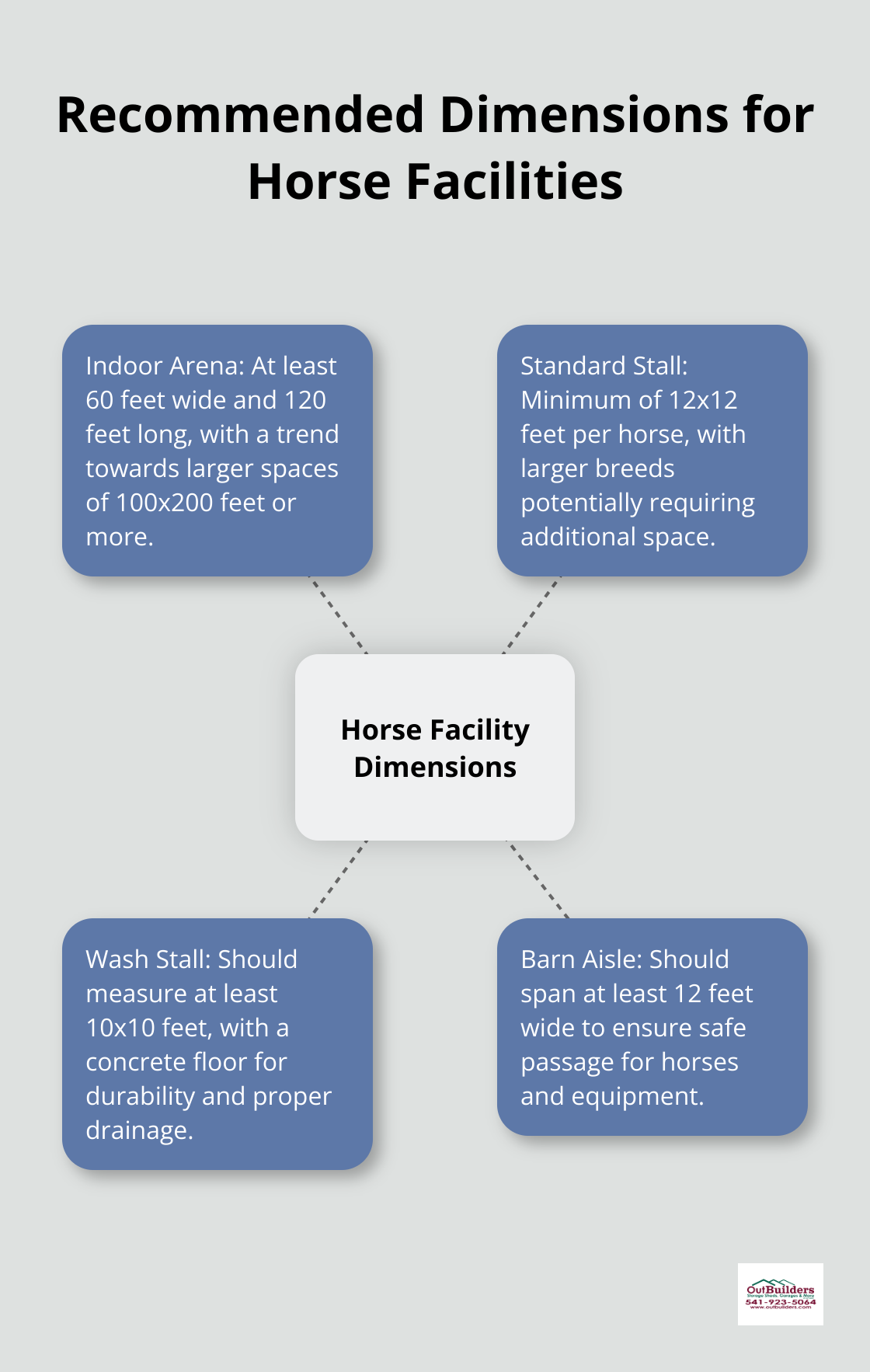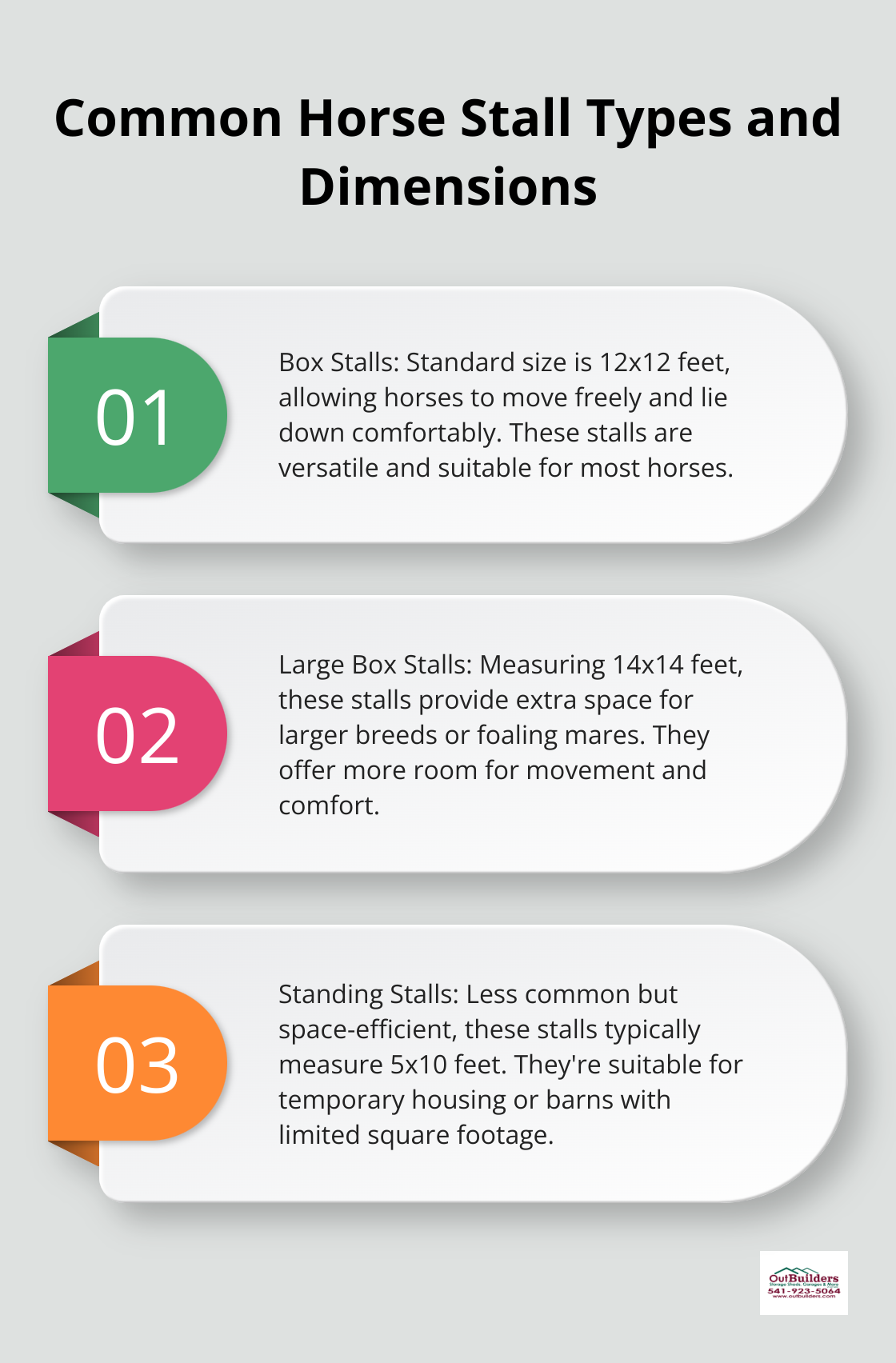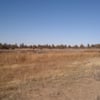Designing a horse barn with an indoor arena is a complex project that requires careful planning and expertise. At Outbuilders, we’ve seen firsthand how the right design can enhance both horse and rider performance.
Horse barn designs with indoor arenas have evolved significantly, offering more functionality and comfort than ever before. This guide will walk you through the key considerations for creating a space that meets your equestrian needs while prioritizing horse welfare and safety.
How to Size and Plan Your Horse Barn and Indoor Arena
Determining the Ideal Dimensions
The American Association of Equine Practitioners (AAEP) recommends indoor arenas measure at least 60 feet wide and 120 feet long. This size accommodates various horse disciplines comfortably. However, a trend towards larger spaces has emerged, with many new arenas spanning 100×200 feet or more.
Your barn and arena size should align with the number of horses you’ll house and your intended use. For stalls, the AAEP suggests a minimum of 12×12 feet per horse (larger breeds may require additional space). It’s smart to include extra stalls beyond your current needs, allowing for future expansion or additional storage.

Navigating Local Regulations
Check local zoning laws and building codes before you start construction. The American Farm Bureau Federation (AFBF) stresses the importance of this early review. This step can prevent potential legal issues and save you time and money in the long run.
Optimizing Ventilation and Lighting
Proper ventilation is essential for horse health. Natural ventilation through strategically placed windows, doors, and ridge vents offers a cost-effective and efficient solution for housing animals like horses that can tolerate a wide range of temperature conditions. For lighting, try to incorporate multiple windows to maximize natural light. The United States Equestrian Federation (USEF) suggests using overhead lighting that simulates natural daylight in the arena (this enhances visibility and horse performance).
Incorporating Essential Amenities
Don’t overlook wash stalls and tack rooms in your design. A wash bay should measure at least 10×10 feet, with a concrete floor for durability and proper drainage. Tack rooms should provide ample space to store all equipment and be located near the stalls for convenience.
Consulting with Professionals
While these guidelines provide a solid starting point, every equestrian facility is unique. Professional consultation can ensure your barn and arena meet all your specific needs and requirements. (If you’re in Central Oregon, Outbuilders offers expert advice on customized structures, including horse barns.)
As you move forward with your design, consider the specific layout of your barn area. This includes choosing between different stall types and planning for adequate aisle space, which we’ll explore in the next section.
How to Design Your Barn’s Interior
Selecting the Ideal Stall Type
Box stalls typically measure 12×12 feet, which allows horses to move freely and lie down with ease. For larger breeds or foaling mares, 14×14 foot stalls provide extra space. Standing stalls, while less common, offer a space-efficient option for temporary housing or barns with limited square footage (these usually measure 5×10 feet).
Loose housing, an open-concept approach, has gained traction among some horse owners. This setup allows horses to roam freely within a larger enclosed area, which can promote natural behaviors and reduce stress. However, it requires more space and may not suit all horses or management styles.

Optimizing Space and Functionality
Horse barn aisles should span at least 12 feet wide to ensure safe passage for horses and equipment. When you plan storage areas, dedicate a separate feed room to keep grain and supplements away from curious horses. Make tack rooms easily accessible and spacious enough to house all your equipment.
Enhancing Safety and Comfort
Safety should top your list of priorities when you design your barn’s interior. Round the edges on stall doors and partitions to prevent injuries. Choose proper flooring – rubber mats over a well-drained base provide excellent cushioning and traction for horses.
Proper ventilation plays a key role in horse health. Install ceiling fans to improve air circulation, especially in warmer climates. Natural light benefits horses, so incorporate windows or skylights where possible.
Simplifying Maintenance
Design your barn with easy cleaning in mind. Slope stall floors slightly towards the door for better drainage. A central vacuum system can make dust removal more efficient. Install washable wall surfaces in high-traffic areas to simplify daily cleaning routines.
Thoughtful barn design can significantly impact horse health and owner satisfaction. A well-designed barn interior not only enhances your horses’ comfort but also makes your daily chores more manageable. As we move forward, let’s explore how to create an indoor arena that complements your barn and meets your riding needs.
How to Build the Perfect Indoor Arena
Sizing Your Arena for Success
The size of your indoor arena directly impacts its functionality. The recommended horse arena sizes are 80′ wide x 200′ long and 60′ wide by 120′ long. For dressage, a 20 by 60-meter arena (about 66 by 197 feet) allows for full-length tests. If you’re into jumping, try to build at least 100 by 200 feet to accommodate full courses.
A trend towards larger arenas has emerged. This extra space provides ample room for multiple riders, more elaborate jump setups, or even small competitions. It’s always better to go bigger if your budget and space allow – you can’t easily expand an arena once it’s built.

Choosing the Right Footing
Your arena footing can make or break your riding experience. Sand-based mixtures are popular due to their affordability and decent shock absorption. However, they require frequent maintenance to prevent compaction.
For a more advanced option, consider engineered footing materials. These often combine sand with synthetic fibers or rubber particles to improve stability and reduce dust. While pricier upfront, they can save money long-term through reduced maintenance and improved horse health.
Regardless of the material you choose, plan for at least 2-3 inches of base material (usually crushed stone) topped with 2-4 inches of riding surface. This depth provides adequate cushioning for horse legs while maintaining a firm, stable surface.
Lighting and Ventilation: More Than Just Comfort
Proper lighting affects horse behavior and rider safety. Try to create uniform, glare-free lighting throughout your arena. LED fixtures are energy-efficient and provide excellent light quality. Install them at a height of at least 16 feet to avoid interference with jumping.
Ventilation is essential for maintaining air quality and temperature control. Natural ventilation through strategically placed windows and vents can be supplemented with mechanical systems for year-round comfort. Some facilities incorporate smart climate control systems that adjust based on temperature and humidity levels.
Maximizing Functionality with Smart Design
A good viewing area is important. A raised platform along one side of the arena allows trainers and spectators to observe without disrupting riders. This space can double as a judge’s stand for small competitions.
Equipment storage is another critical consideration. Built-in jump storage along arena walls keeps obstacles organized and easily accessible. Some facilities incorporate movable walls to create flexible storage spaces that can be adjusted based on current needs.
Consider future technology integration. Mounting points for cameras can facilitate remote coaching or event streaming. Some arenas even incorporate sound systems for music during rides or announcements during events.
Final Thoughts
Horse barn designs with indoor arenas require careful planning to create functional spaces for horses and riders. We prioritize horse well-being through proper ventilation, lighting, and safety features while ensuring efficiency for caretakers. Quality materials and thoughtful design enhance horse health, improve training outcomes, and create enjoyable experiences for all involved.
Local regulations, climate, and individual needs impact the final design of equestrian facilities. We recommend consulting with professionals who specialize in these structures to navigate complex decisions and avoid costly mistakes. Their expertise proves invaluable in creating a barn and arena tailored to your specific requirements.
For expert guidance on your horse barn project in Central Oregon, reach out to Outbuilders. Our team specializes in customized structures that meet the unique needs of horse owners and riders. We can help bring your vision of the perfect horse barn and indoor arena to life.







Recent Comments