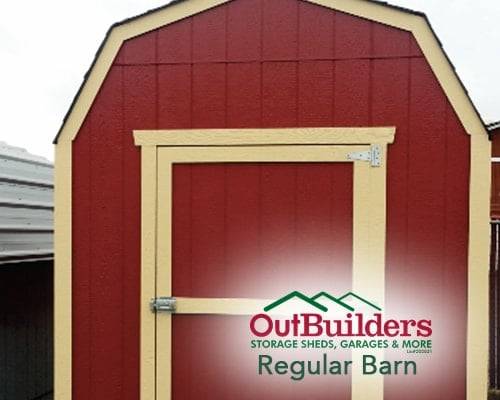
by Kirk Sandburg | May 30, 2017
Regular Barn Regular BarnRegular Barn 2″x6″ Joist, 3/4′ Plywood Subfloor, 3/4″ Trim, No Overhangs, 1/3 of Building Loft SPECIFICATIONS Search for: Call Now 541-923-5064 Recent Posts 4 Essential Tips To Consider in Building Garden Sheds Oregon...
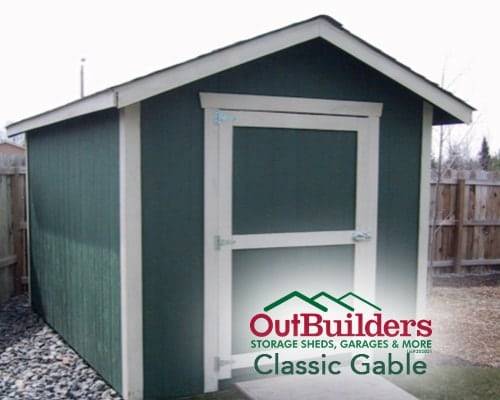
by Kirk Sandburg | Dec 30, 2015
The Classic Gable Outbuilders Classic Gable With 2 Windows in BendOutbuilders Classic Gable With 2 Windows in Bend Classic GableClassic Gable Outbuilders Classic Gable in Bend OROutbuilders Classic Gable in Bend OR Outbuilders Classic Gable in Redmond OROutbuilders...
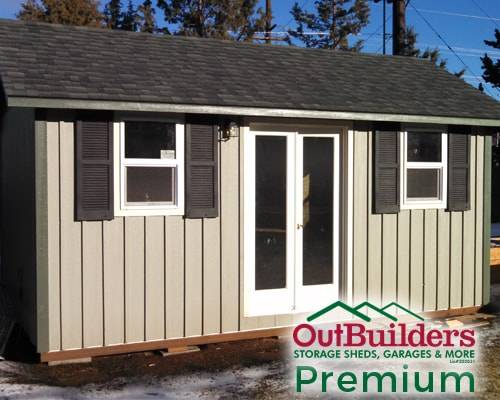
by Kirk Sandburg | Dec 30, 2015
Premium Shed Premium central OregonPremium central Oregon Premium Storage Shed Redmond OregonPremium Storage Shed Redmond Oregon Premium Storage Shed Central OregonPremium Storage Shed Central Oregon Premium Shed Premium Sheds can be custom designed as a storage shed...
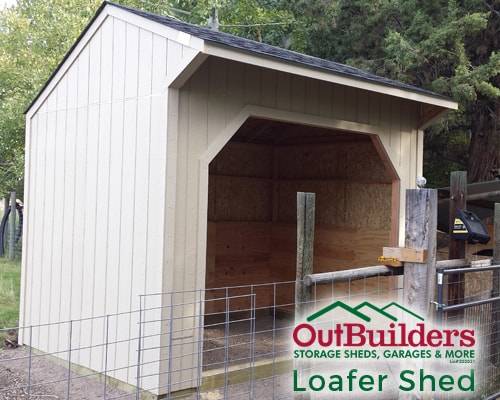
by Kirk Sandburg | Dec 30, 2015
The Loafing Shed shelter1004 shelter1006 Loafing Shelters are more and more popular with the various Llamas and Horses in our area. Outbuilders is now building a basic Loafing shed with a Lean To roof and just three walls as well as the Deluxe Loafing shed with a Salt...










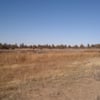
Recent Comments