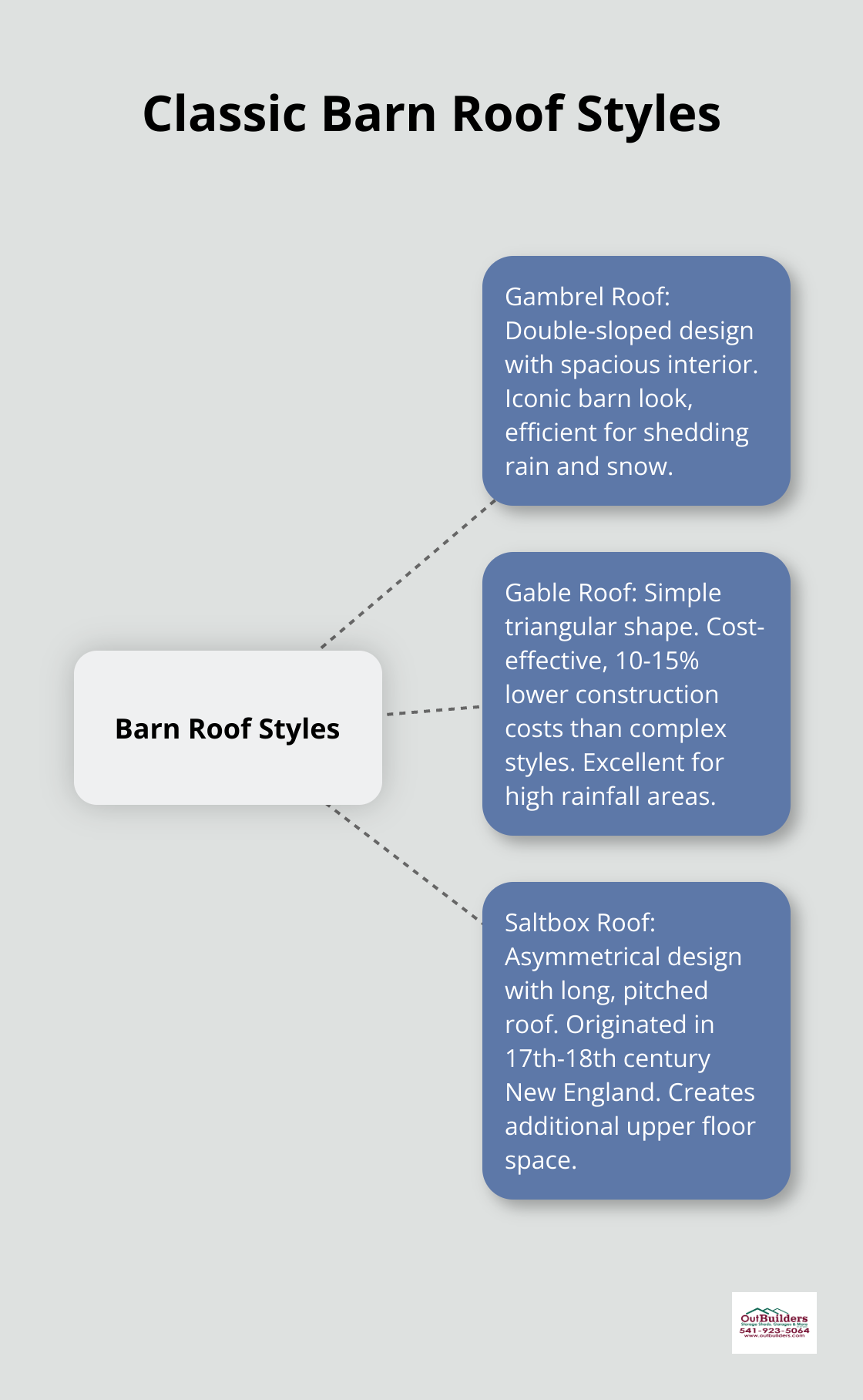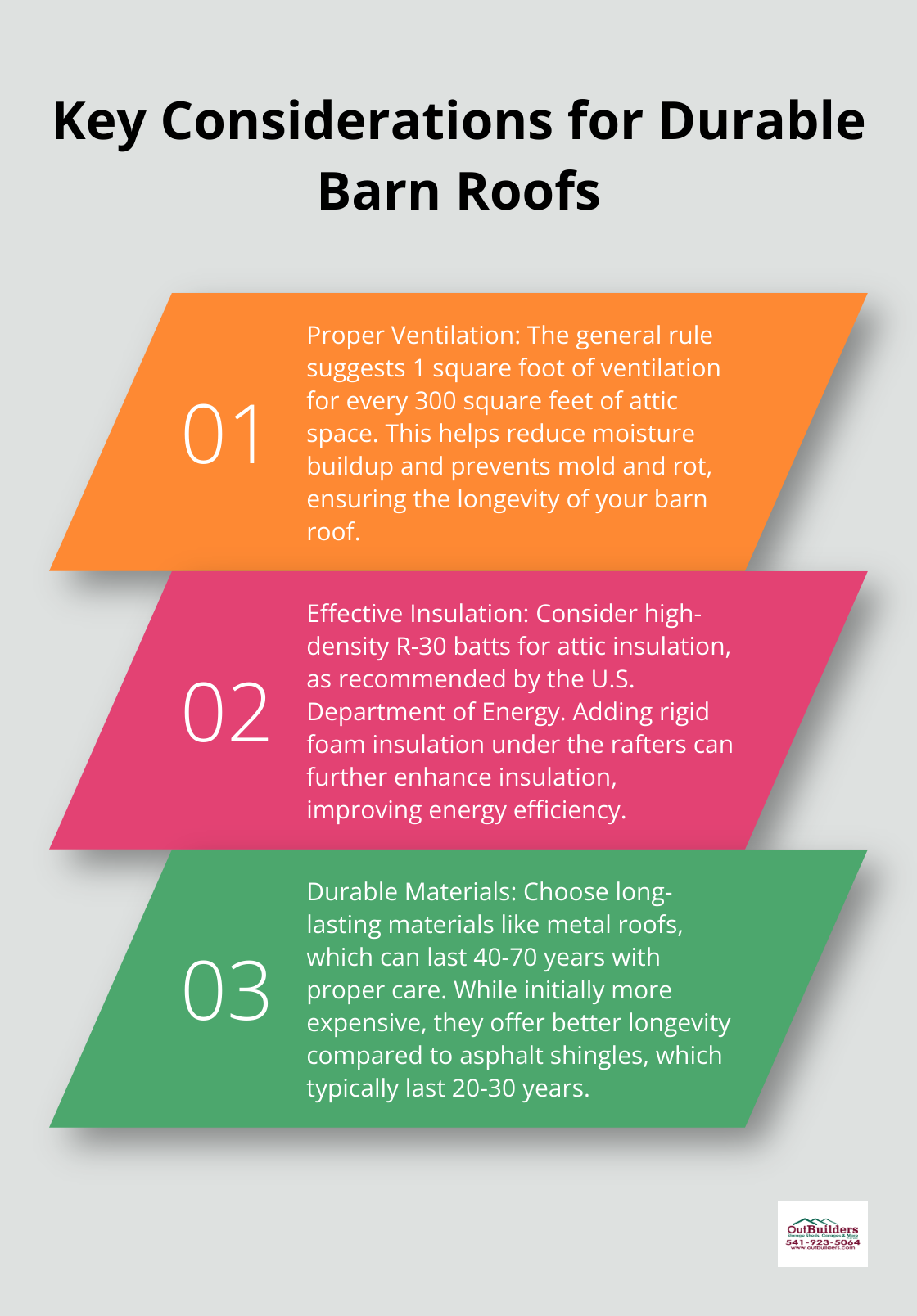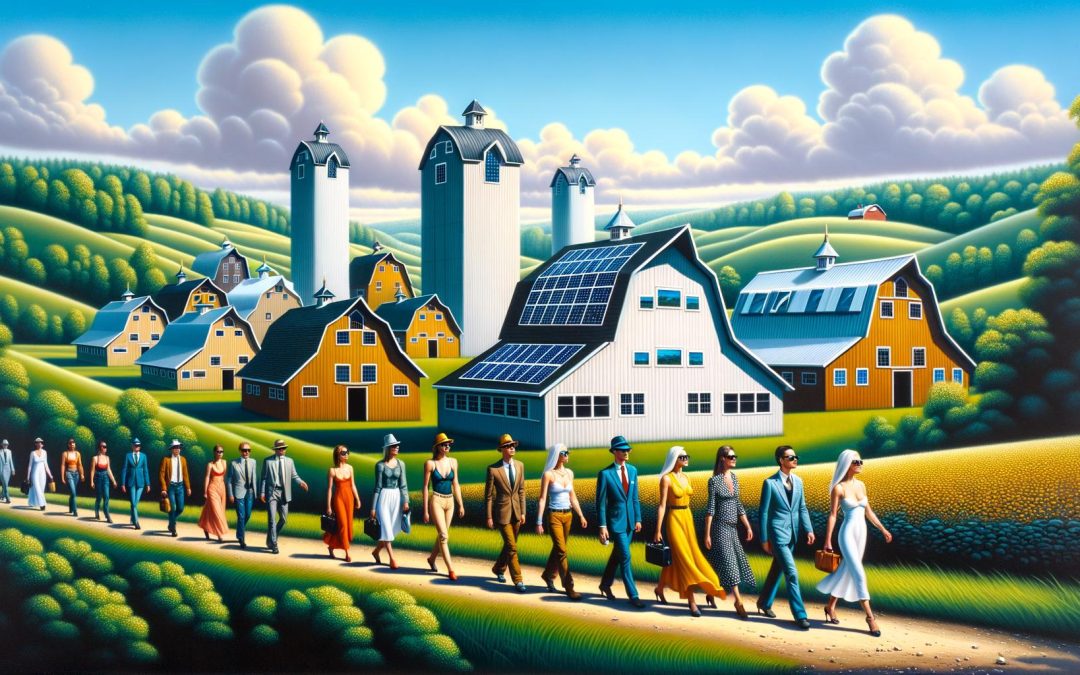Barn roof designs have captivated homeowners for generations, blending rustic charm with modern functionality. At Outbuilders, we’ve seen a surge in interest for these unique architectural elements that can transform ordinary houses into extraordinary homes.
From classic styles to innovative twists, barn roofs offer a wide range of options to suit various tastes and needs. In this post, we’ll explore stunning barn roof designs that could be the perfect fit for your dream home.
Classic Barn Roof Styles: Choosing the Perfect Fit for Your Home
Classic barn roof styles offer timeless appeal and functionality, each bringing unique character to a home. The right choice can significantly impact both aesthetics and practicality of your living space. Let’s explore three standout styles that continue to captivate homeowners.

The Gambrel Roof: Double-Sloped Elegance
The gambrel roof stands as the most iconic barn roof style. Its distinctive double-slope design on each side creates a spacious interior, ideal for those who need extra storage or living space. Built in 1930 by Bradford Rymer, a notable example is a two-story Central Aisle Barn constructed entirely of stone and capped with a metal Gambrel Roof.
This style not only adds charm but also provides practical benefits. The steep lower slope efficiently sheds rain and snow, while the shallower upper slope maximizes headroom. Homeowners in snowy regions (like Central Oregon) find this design particularly beneficial during harsh winters.
The Gable Roof: Simplicity Meets Versatility
The gable roof, with its classic triangular shape, offers a straightforward yet versatile option for barn-style homes. Its simple design makes it one of the most cost-effective choices, with construction costs typically 10-15% lower than more complex roof styles.
This roof style excels in areas with high rainfall or snow, as its steep pitch allows for quick water runoff. This durability, combined with its classic aesthetic, makes the gable roof a popular choice among homeowners.
The Saltbox Roof: Asymmetrical Appeal
For those who want a unique twist on traditional barn aesthetics, the saltbox roof offers an intriguing asymmetrical design. This style features a long, pitched roof that slopes down to the back, creating a distinctive profile that stands out in any neighborhood.
Saltbox roofs are particularly popular in New England, where they originated, but their appeal has spread to other regions. Built during the 17th and 18th centuries, American saltbox houses were named after commonly used wooden salt containers from the colonial period. They excel at creating additional living space on the upper floor, with the longer roof slope often housing bedrooms or home offices. This style combines historical charm with modern functionality, making it an attractive option for many homeowners.
When selecting between these classic barn roof styles, consider factors like local climate, desired interior space, and architectural compatibility with your existing home. Each style offers its own set of advantages, and the right choice can enhance both the functionality and curb appeal of your home.
As we move forward, let’s explore how modern innovations have put a fresh spin on these traditional barn roof designs, creating exciting new possibilities for homeowners.
Revolutionizing Barn Roofs: Modern Twists on Traditional Designs
Traditional barn roofs are getting a modern makeover, blending classic charm with cutting-edge materials and designs. These innovative approaches enhance aesthetics and improve functionality and sustainability.
Metal Roofing: The New Standard in Durability
Metal roofing has become a game-changer in barn roof design. Metal roofs can last between 40 to 80 years, significantly longer than the 20-year lifespan of typical asphalt shingle roofs. They resist extreme weather conditions, making them ideal for areas prone to heavy snow or high winds.
The standing seam metal roof stands out as a prime example. This design features raised seams where panels join, creating a sleek, modern look while providing superior water resistance. The metal roofing market is projected to grow at a CAGR of 4.8% from 2021 to 2028 (as reported by Grand View Research).
Metal roofs offer an additional benefit for energy-conscious homeowners. They can reflect up to 70% of the sun’s rays, potentially reducing cooling costs by up to 25% (according to the Cool Metal Roofing Coalition).

Green Roofs: Nature Meets Architecture
Green roofs transform barn designs into eco-friendly masterpieces. These living roofs not only look stunning but also provide numerous environmental benefits such as improving air quality and increasing energy efficiency.
The Barn Owl project in the UK serves as an impressive example, where architects integrated a green roof into a traditional barn design. The result is a structure that seamlessly blends with its surroundings while providing excellent insulation and habitat for local wildlife.
Installing a green roof requires careful planning and expertise. It’s important to ensure proper waterproofing and structural support. Many homeowners find that partnering with experienced professionals can help navigate these complexities and create a truly sustainable living space.
Glass Panels: Illuminating Barn Interiors
Glass panels revolutionize barn roof designs by bringing natural light into previously dark interiors. This trend enhances the aesthetic appeal and reduces the need for artificial lighting, leading to energy savings.
The Barn House in Sissinghurst, UK, showcases this concept beautifully. Designed by Liddicoat & Goldhill, the home features a glass-paneled roof that floods the interior with natural light, creating a bright, airy atmosphere while maintaining the traditional barn silhouette.
When considering glass panels for your barn roof, it’s important to factor in thermal performance. Low-E glass (which has a microscopically thin coating that reflects heat) can help maintain comfortable indoor temperatures year-round. The National Fenestration Rating Council reports that properly selected windows with Low-E coatings can reduce energy costs by up to 15%.
These modern twists on traditional barn roofs offer exciting possibilities for homeowners looking to combine classic charm with contemporary functionality. Whether you choose the durability of metal, the eco-friendliness of green roofs, or the luminosity of glass panels, these innovative designs will elevate your barn-inspired home to new heights. However, it’s essential to consider practical aspects when selecting a roof design. Let’s explore some key factors to keep in mind when planning your barn roof.
Many farmers also incorporate solar panels on their barn roofs, turning these structures into power generators. This approach not only contributes to sustainability but also provides a potential source of additional income.
How to Create a Practical and Long-Lasting Barn Roof
A barn roof must balance aesthetics with functionality to withstand the test of time. Proper planning significantly impacts the longevity and efficiency of barn roofs. This chapter explores key considerations for creating a durable and practical barn roof.

Weather-Resistant Roof Design
The local climate plays a vital role in barn roof design. In areas with heavy snowfall, a steeper pitch (at least 4:12) prevents snow accumulation. Regions prone to high winds benefit from hurricane straps and reinforced trusses for extra stability.
Ventilation is critical for roof health. A well-ventilated roof reduces moisture buildup, which prevents mold and rot. The general rule suggests 1 square foot of ventilation for every 300 square feet of attic space. Ridge vents combined with soffit vents create an effective airflow system.
Energy-Efficient Roofing Solutions
Modern homeowners prioritize energy efficiency. The right roofing material significantly impacts a home’s thermal performance. Cool metal roofing can reflect solar radiation, potentially reducing surface temperature by 1 degree for every 1% increment in roof reflectance.
Insulation plays an equally important role. For attic insulation, the U.S. Department of Energy suggests considering high-density R-30 batts, which are as thick as R-25 batts but fit into 2×10 framing. Adding rigid foam insulation under the rafters can also enhance insulation.
Enhancing Roof Durability
The longevity of a barn roof depends largely on material choice and regular maintenance. Metal roofs, while initially more expensive, can last 40-70 years with proper care. Asphalt shingles, a more budget-friendly option, typically last 20-30 years.
Regular inspections are essential. Roof checks should occur at least twice a year, ideally in spring and fall. Look for signs of damage such as missing shingles, rust spots on metal roofs, or sagging areas. Prompt attention to these issues prevents more extensive and costly repairs.
Effective Water Management
Proper drainage is essential for roof longevity. Gutters must be clear and properly sized to handle the water flow from the roof. For large barn roofs, a rainwater harvesting system manages water runoff and provides a sustainable water source for gardening or livestock.
Professional Installation and Maintenance
While DIY enthusiasts might tackle some aspects of barn roof construction, professional installation ensures optimal performance and longevity. Experienced contractors (like those at Outbuilders) understand local building codes, proper material selection, and installation techniques that maximize roof lifespan.
Regular maintenance extends the life of any roof. This includes cleaning gutters, removing debris, and addressing minor repairs promptly. Professional inspections can identify potential issues before they become major problems, saving time and money in the long run.
Final Thoughts
Barn roof designs offer a captivating blend of rustic charm and modern functionality. Homeowners can choose from traditional styles like gambrel, gable, and saltbox, or opt for innovative approaches such as metal roofing, green roofs, and glass panels. These designs enhance visual appeal and provide practical benefits, including improved energy efficiency and durability.
The perfect barn roof balances aesthetics with practicality, considering factors like climate resistance and long-term durability. Outbuilders in Central Oregon can help bring barn-inspired visions to life with expert craftsmanship and customized solutions. Their range of high-quality storage options and commitment to personalized designs complement any home (visit www.outbuilders.com for more information).
Exploring barn roof designs for your home combines tradition with innovation. This exciting journey allows you to create a living space that reflects your unique style and needs, elevating your house into a true home.







Trackbacks/Pingbacks