30×40 pole barn designs offer a perfect balance of space and functionality for various needs. These versatile structures can serve as agricultural storage, residential workshops, or even commercial spaces.
At Outbuilders, we’ve seen firsthand how these barns can transform properties and businesses. In this post, we’ll explore popular designs, customization options, and key considerations to help you make the most of your 30×40 pole barn project.
What Are 30×40 Pole Barns?
Size and Functionality
A 30×40 pole barn provides 1,200 square feet of adaptable space. These structures excel in versatility and cost-effectiveness. They serve multiple purposes, from agricultural storage to residential workshops and even small businesses.
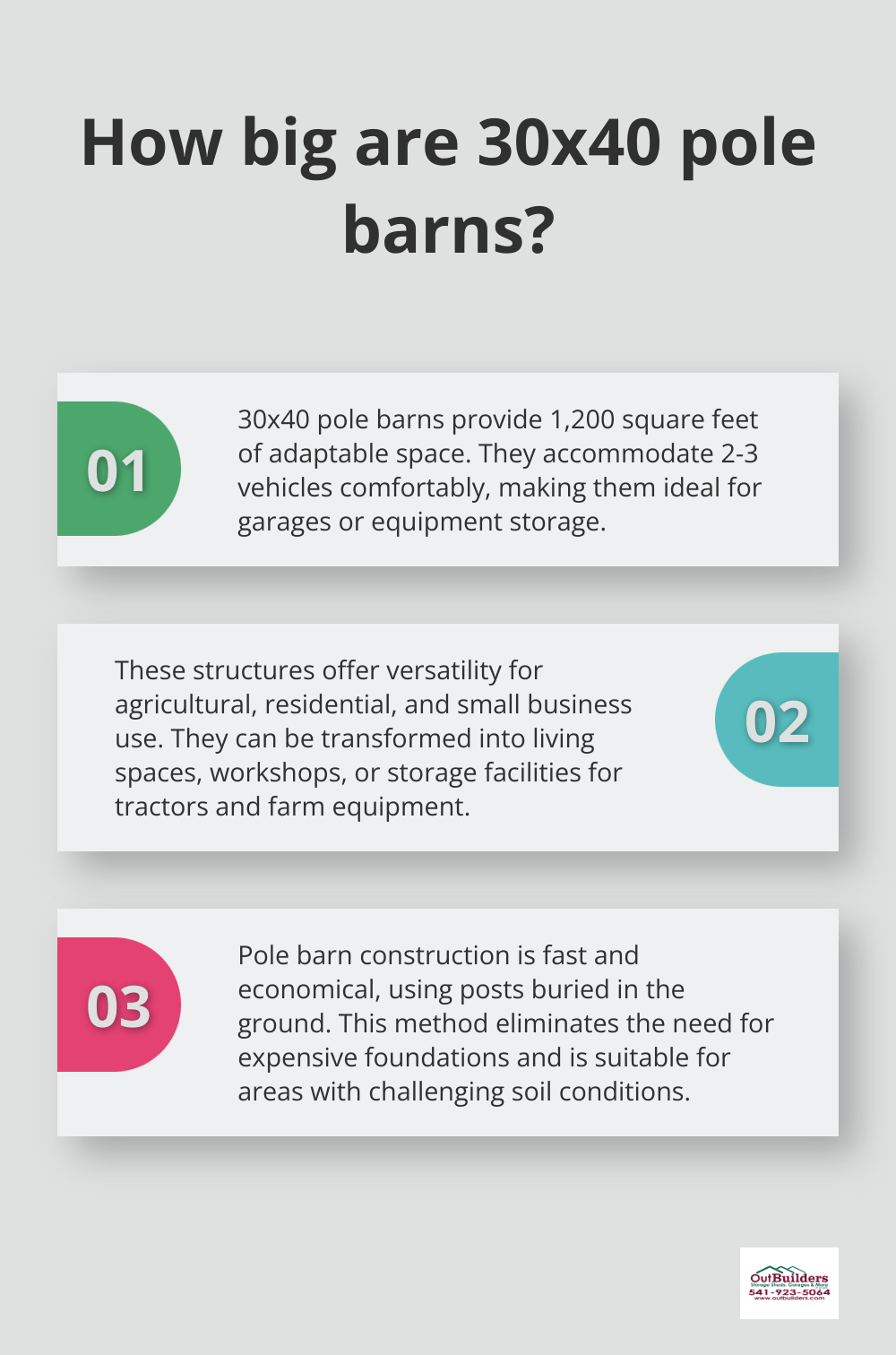
The 30×40 dimensions offer an ideal balance of spaciousness and practicality. This size accommodates two to three vehicles comfortably, making it perfect for a garage. Farmers find it ample for storing tractors and other equipment. Some owners transform these barns into cozy living spaces or efficient workshops.
Construction Benefits
Pole barn construction stands out for its speed and economy. This method uses posts buried in the ground, which eliminates the need for expensive foundations. It’s an intelligent choice for areas with challenging soil conditions.
Materials Matter
Durability takes center stage in pole barn construction. Builders typically use treated lumber for posts, which ensures longevity even in contact with soil. Metal roofing tops many pole barns, offering excellent weather resistance.
For siding, many owners opt for metal panels. These panels require low maintenance and provide superior protection against the elements. However, wood siding remains an option for those seeking a more traditional aesthetic.
Insulation Options
Insulation plays a critical role in year-round comfort. Spray foam insulation proves highly effective. This translates to better temperature control and potential energy savings.
The versatility and practicality of 30×40 pole barns make them an excellent investment for a wide range of needs. As we move forward, let’s explore the popular designs that maximize the potential of these versatile structures.
Popular 30×40 Pole Barn Designs
At Outbuilders, we’ve witnessed a diverse array of 30×40 pole barn designs come to fruition. Each design serves a unique purpose, highlighting the adaptability of these structures. Let’s explore some of the most sought-after designs our customers have implemented.
The Classic Agricultural Workhorse
Many agricultural clients prefer a straightforward, open-concept design. This layout maximizes storage space for large equipment (such as tractors and combines). We often include sliding doors on both ends, which allow easy drive-through access. High ceilings accommodate tall machinery, while strategically placed windows provide natural light.
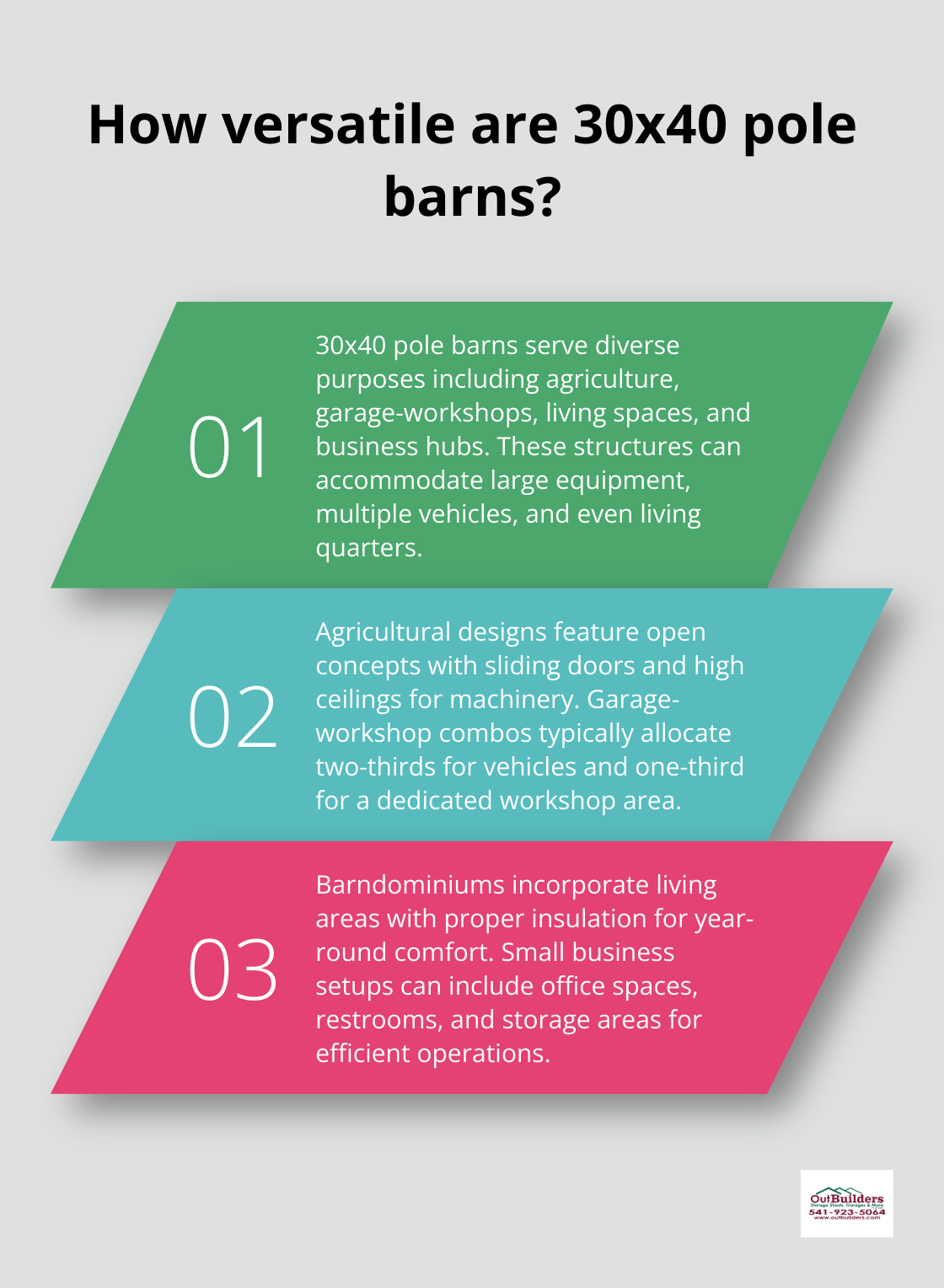
A dairy farmer in Central Oregon added a small milk room in one corner, complete with plumbing for easy cleaning. This smart addition streamlined their operation significantly.
The Ultimate Garage-Workshop Combo
Car enthusiasts and DIY lovers often opt for a split design. Typically, two-thirds of the space functions as a garage, easily fitting 2-3 vehicles. The remaining third becomes a dedicated workshop.
We install epoxy flooring in these areas for easy cleaning and durability. Ample electrical outlets, task lighting, and even compressed air lines make these workshops highly functional. One client added a vehicle lift, which transformed their pole barn into a home mechanic’s dream.
Living Large: The Barndominium Approach
The “barndominium” trend has gained popularity, with large, open-plan structures surging in popularity due to the recent exodus from urban to rural areas. We design layouts that include a cozy living area, bedroom, bathroom, and kitchenette. The remaining space often serves as a garage or workshop.
Proper insulation plays a key role here. We use spray foam insulation to effectively regulate temperature, reduce noise, and keep out moisture, ensuring year-round comfort. Large windows and French doors can create a bright, airy feel. One creative homeowner added a loft area for extra sleeping space (or storage).
The Small Business Hub
For entrepreneurs, a 30×40 pole barn can become an ideal business space. We create designs that include a small office area, restroom, and ample storage or workspace.
One landscaping business owner divided their barn into three sections: an office, equipment storage, and a small shop for repairs. This setup allowed them to run their entire operation from one efficient location.
These examples merely scratch the surface of what’s possible with a 30×40 pole barn. The next section will explore the various customization options available to tailor your pole barn to your specific needs and preferences.
How to Customize Your 30×40 Pole Barn
Roofing Options
Your roof protects your barn and contributes to its overall look. Metal roofing stands out for its durability and virtually zero maintenance needs. It comes in various colors and styles, allowing you to match existing structures or create a unique appearance.
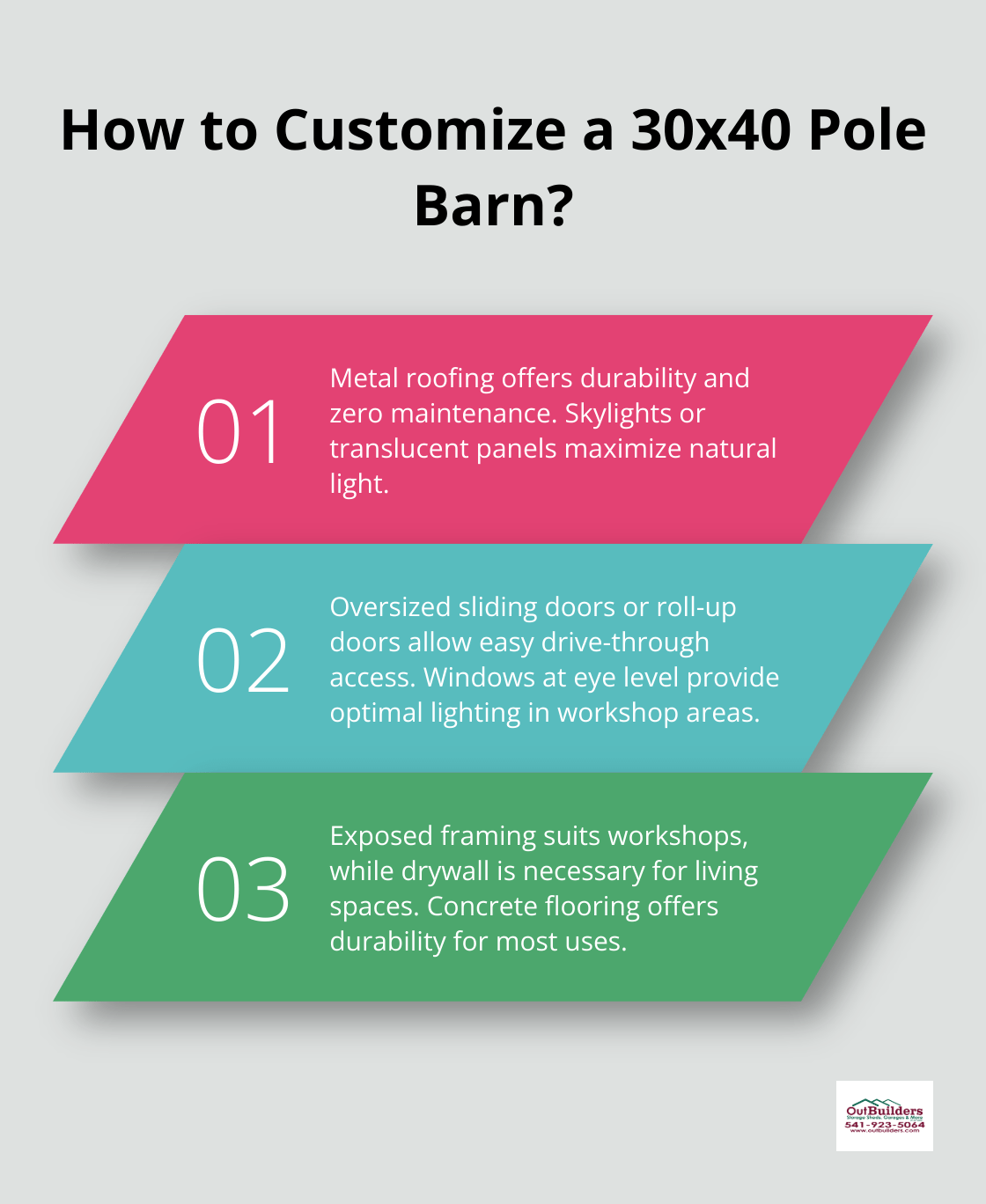
Asphalt shingles offer a traditional look. They blend well with residential settings but may require more upkeep.
Add skylights or translucent panels to your roof design to maximize natural light. This reduces the need for artificial lighting during the day. (A woodworker client added several skylights to his workshop area, creating an ideal environment for detailed work.)
Door and Window Placement
The location of doors and windows impacts your barn’s functionality. For garages or equipment storage, consider oversized sliding doors or roll-up doors on both ends. This allows easy drive-through access, particularly useful for large vehicles or farm equipment.
Windows provide natural light and ventilation. Place them at eye level in workshop areas for optimal lighting. In storage areas, higher windows maximize wall space while still allowing light to enter.
Interior Finishes
Your pole barn’s interior can range from basic to polished. Many opt for exposed framing in workshops or garages, which allows easy customization of shelving and tool storage. For living spaces or offices, drywall and insulation are necessary for comfort and energy efficiency.
Flooring choice matters too. Concrete offers durability and low maintenance, suitable for most uses. Living spaces or offices might benefit from epoxy coatings or hardwood for a refined look.
Electrical and Plumbing Systems
A well-planned electrical system is essential. Install more outlets than you think you’ll need – it’s easier during initial construction than adding later. Consider the placement of heavy-duty outlets for power tools or equipment.
Lighting plays a key role. Combine general overhead lighting with task-specific fixtures for a versatile and functional space. LED options provide energy efficiency and excellent illumination.
For barns with bathrooms or kitchenettes, careful plumbing planning is necessary. Consider water line and drainage system locations during the initial design phase to avoid costly modifications later.
Customization Tips
- Think long-term: Design your barn to meet both current and future needs.
- Prioritize functionality: Focus on features that enhance the barn’s primary purpose.
- Balance aesthetics and practicality: Choose materials and designs that look good and perform well.
- Consider climate: Adapt your customizations to local weather conditions (e.g., extra insulation for cold climates).
- Seek expert advice: Consult with professionals (like Outbuilders) to ensure your customizations are feasible and cost-effective.
Final Thoughts
30×40 pole barn designs offer unmatched versatility for various needs, from agricultural storage to living spaces. These structures adapt to diverse requirements, allowing owners to create spaces that meet their specific needs. Proper planning and design maximize the potential of your pole barn, enhancing functionality and comfort through careful material selection and system integration.
Outbuilders specializes in bringing pole barn visions to life with customized storage solutions. Our expert team in Central Oregon crafts high-quality structures using top-grade materials and on-site construction. We offer numerous customization options, ensuring your pole barn meets exact specifications.
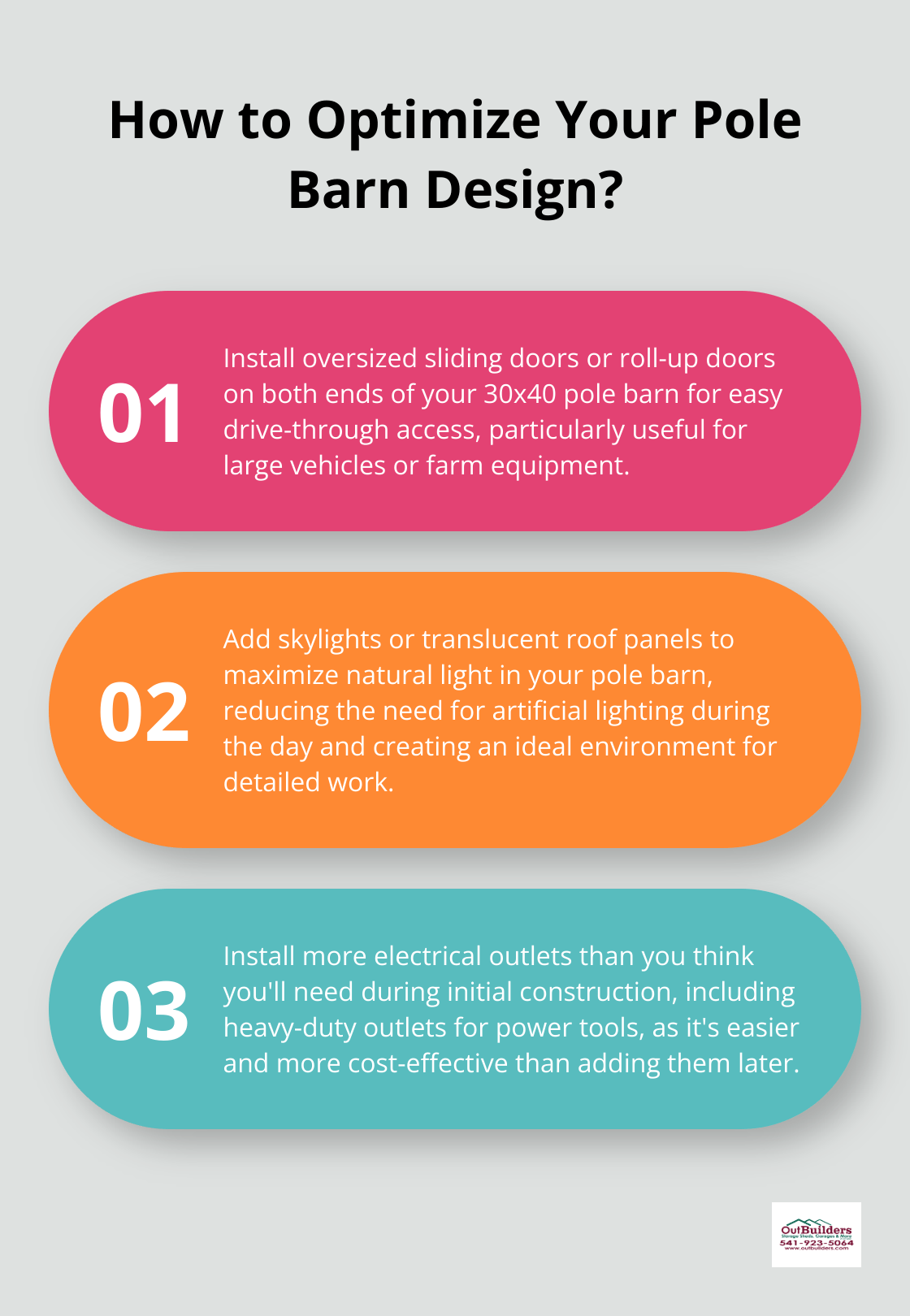
Don’t settle for a generic approach to your pole barn project. Explore the possibilities of 30×40 pole barn designs with Outbuilders and create a space that truly works for you. We turn pole barn dreams into reality, whether you need a sturdy agricultural workhorse or a cozy barndominium.

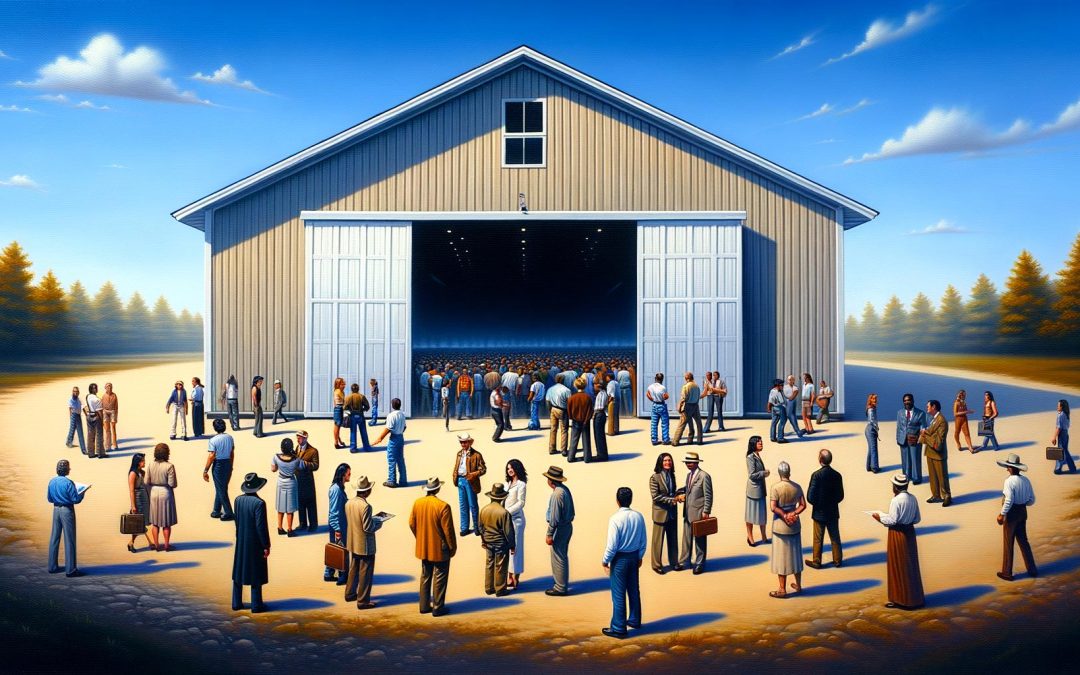




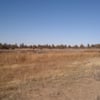
Recent Comments