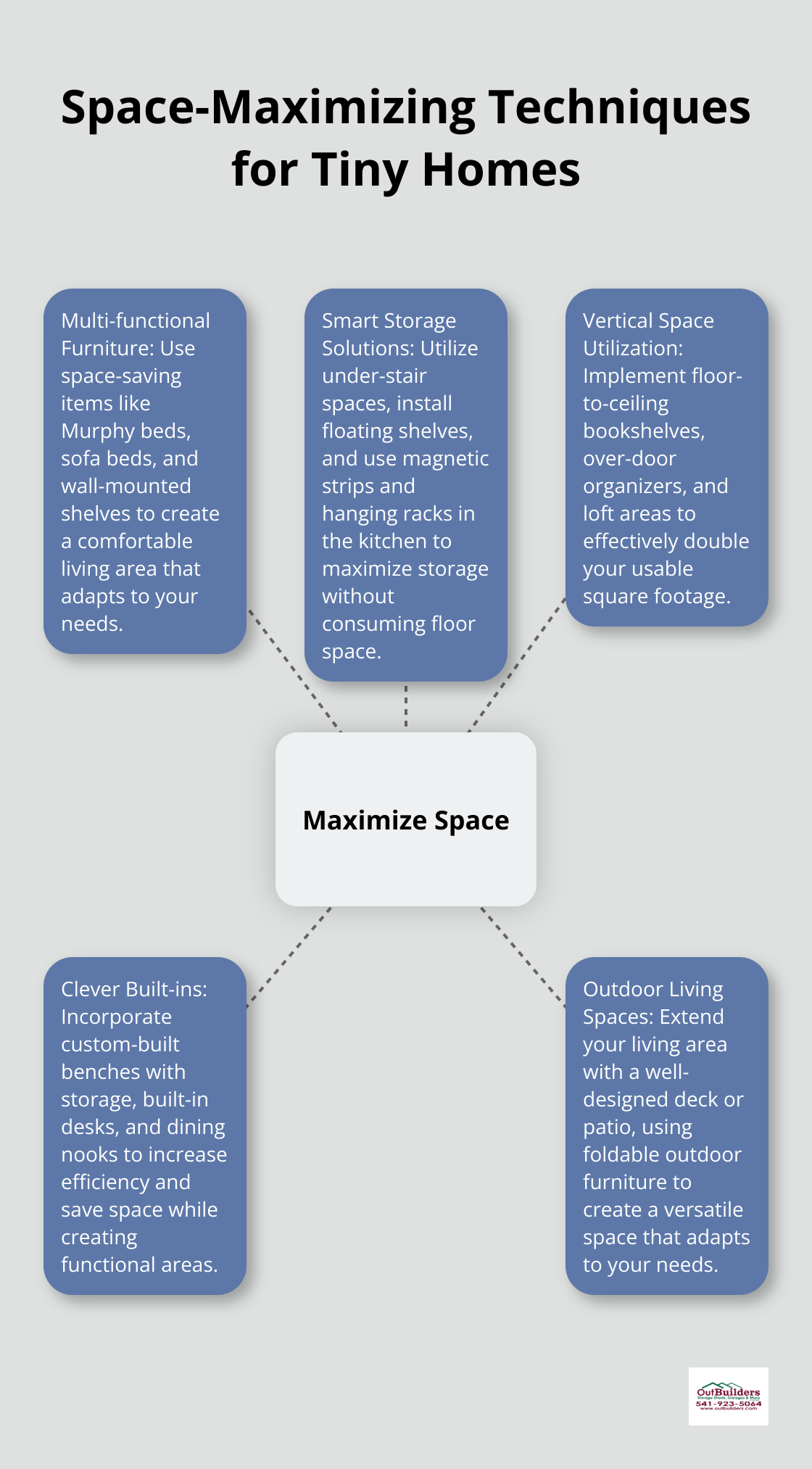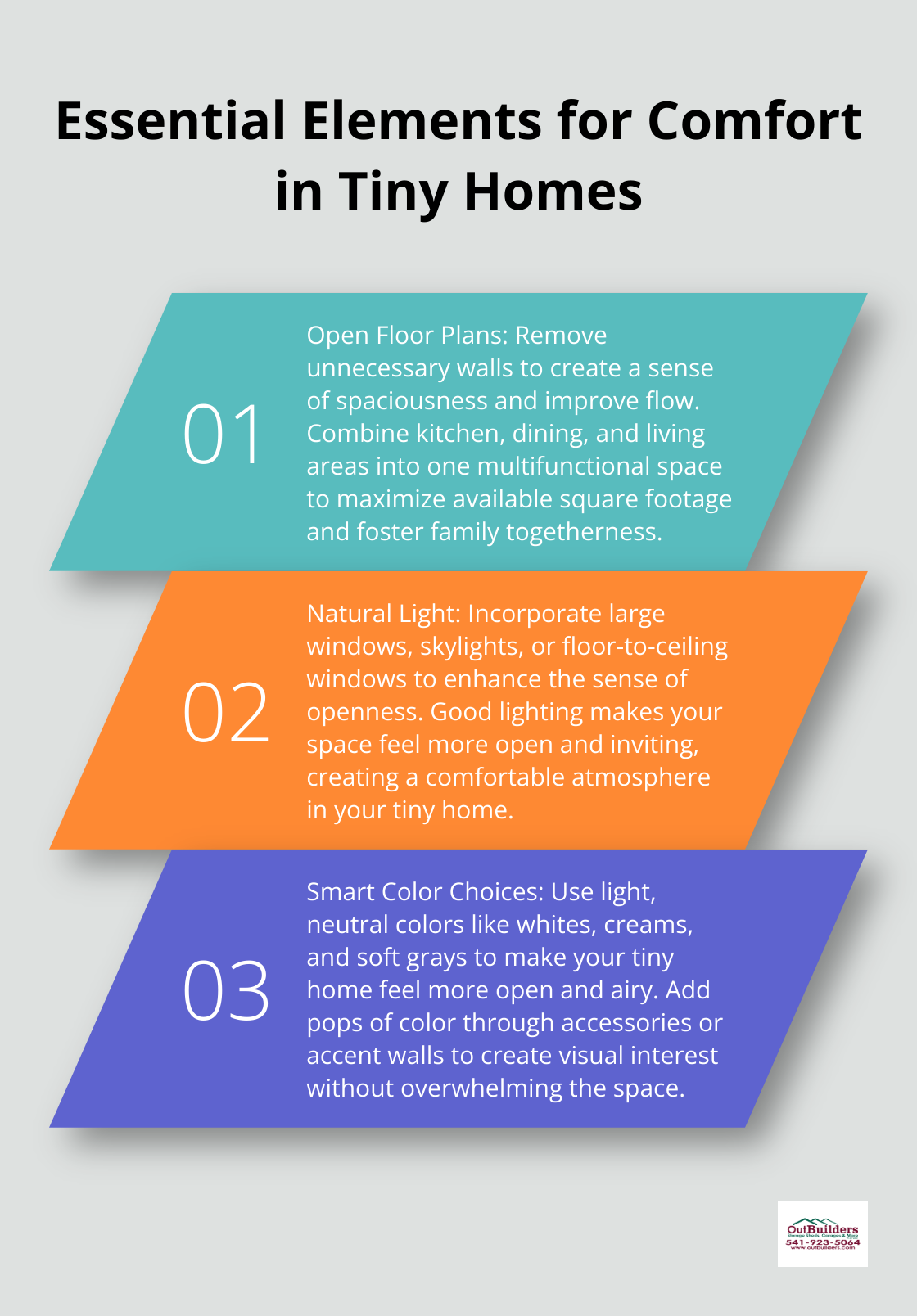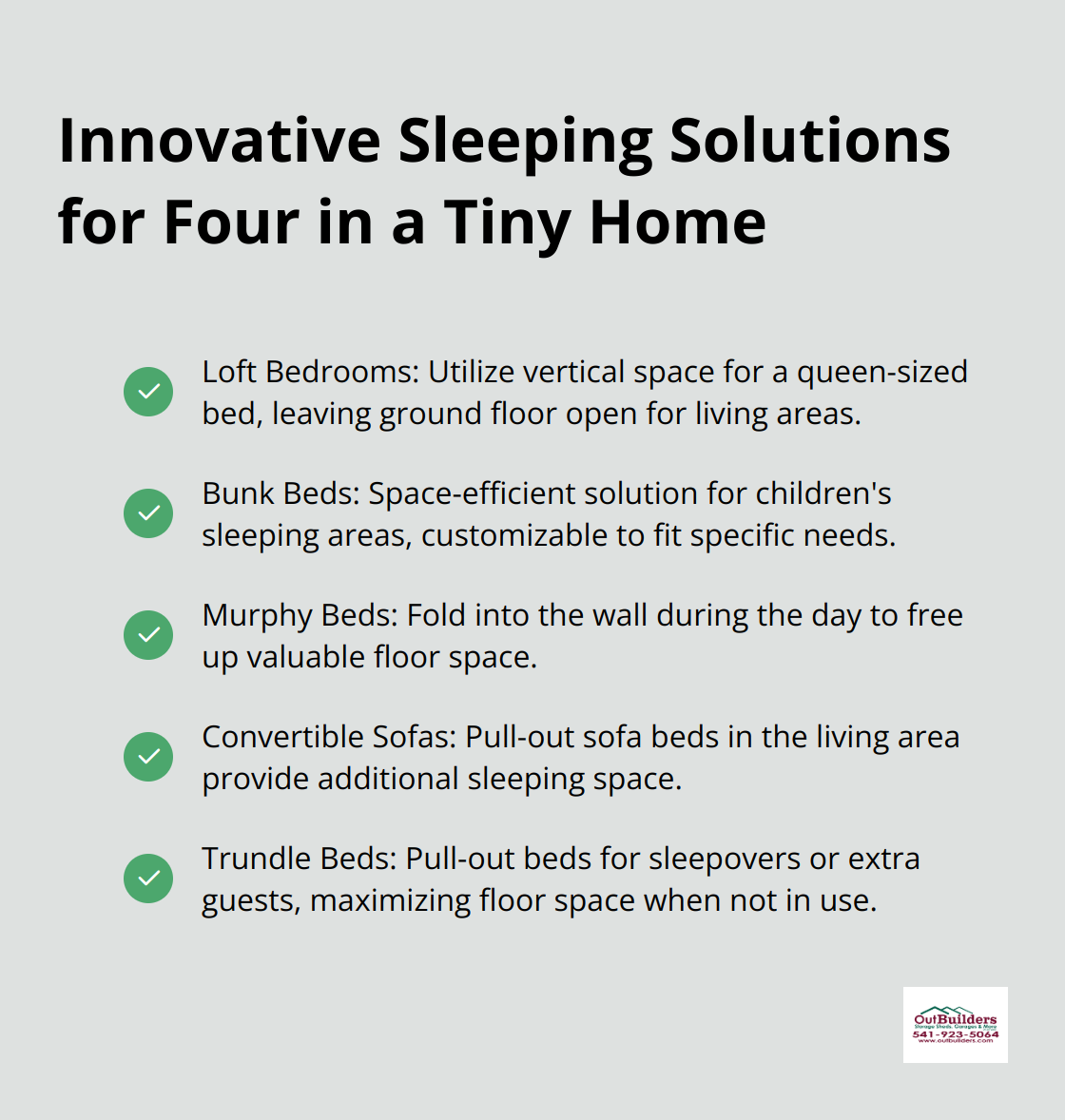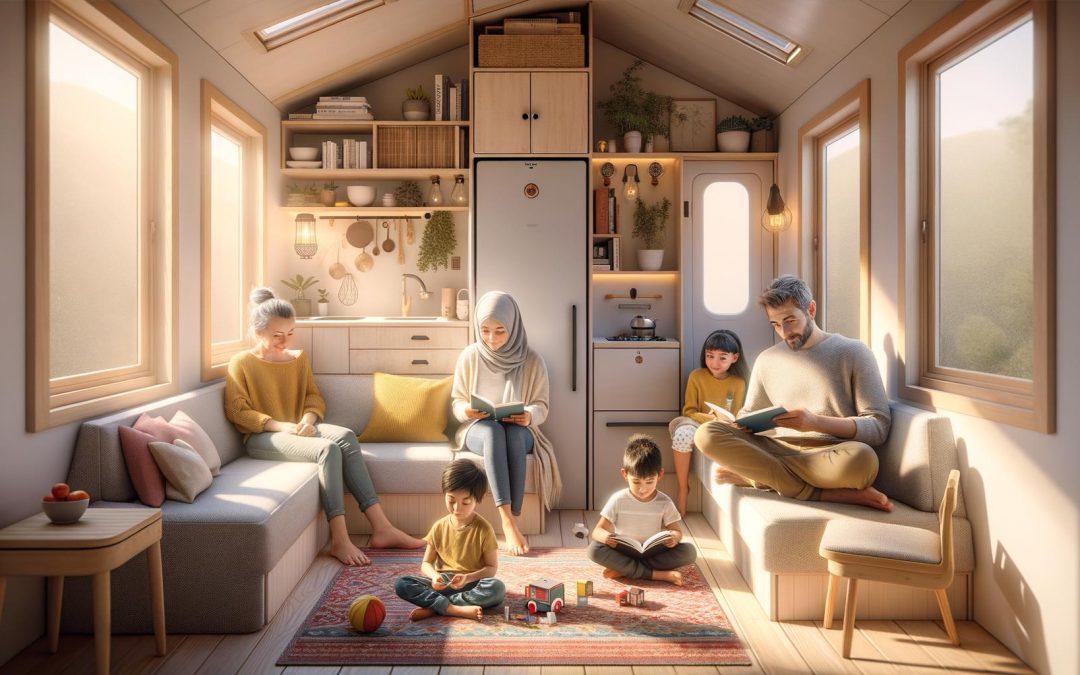At Outbuilders, we’ve seen a growing interest in tiny homes for 4 people. These compact living spaces offer a unique blend of simplicity and functionality.
In this post, we’ll explore how to design a cozy tiny home that comfortably accommodates a family of four. We’ll cover space-maximizing techniques, essential comfort elements, and customized sleeping solutions to help you create your perfect tiny home.

How to Maximize Space in Your Tiny Home
Living in a tiny home doesn’t mean you must sacrifice comfort or functionality. We’ve observed numerous innovative ways to make the most of limited square footage. Here are some practical tips to maximize space in your tiny home for four.
Multi-functional Furniture: The Cornerstone of Tiny Living
Multi-functional furniture is essential; use space-saving furniture like loveseats or armless sofas, opt for wall-mounted shelves and keep clutter to a minimum to create a comfortable living room in a tiny home. Consider a Murphy bed that folds into the wall during the day, freeing up valuable floor area. Sofa beds provide another excellent option, offering seating during the day and sleeping space at night.
Smart Storage Solutions
Traditional storage methods often fall short in tiny homes. Use the space under stairs for pull-out drawers or a compact closet. Install floating shelves high on walls to store books or display decorative items without consuming floor space. In the kitchen, magnetic knife strips and hanging pot racks can free up counter and cabinet space.
Vertical Space: Your Untapped Resource
Don’t overlook the potential of vertical space in tiny homes. Built-in bookshelves for vertical storage, like floor-to-ceiling bookshelves, utilize vertical space, making it ideal for small rooms where floor area is limited. Use over-door organizers for additional storage in bedrooms and bathrooms. A loft area for sleeping or as an extra living space can effectively double your usable square footage.
Clever Built-ins
Built-in furniture and storage solutions can significantly increase your tiny home’s efficiency. Custom-built benches with storage underneath can provide seating and storage in one. Built-in desks or dining nooks can save space while creating functional areas for work or meals.
Outdoor Living Spaces
Extend your living area beyond the confines of your tiny home. A well-designed deck or patio can serve as an additional room during good weather. Foldable outdoor furniture allows you to create a versatile space that adapts to your needs.
The key to successful tiny home living lies in thoughtful design and organization. These space-saving strategies can help you create a comfortable and functional home for your family of four, without feeling cramped or cluttered. Now, let’s explore the essential design elements that will enhance comfort in your tiny home.
Creating Comfort in Small Spaces

Embrace Open Floor Plans
Open floor plans transform compact spaces into comfortable havens for families. Remove unnecessary walls to create a sense of spaciousness and improve flow. In a 366 to 440 square foot tiny home, an open concept makes all the difference. Combine your kitchen, dining, and living areas into one multifunctional space. This maximizes your available square footage and fosters family togetherness.
Harness Natural Light
Natural light makes your space feel more open and inviting. Large windows or skylights can significantly enhance the sense of openness in small spaces. Consider floor-to-ceiling windows or a glass door leading to your outdoor area. If privacy is a concern, use sheer curtains or blinds that allow light to filter through while maintaining seclusion.
Optimize Ventilation
Good airflow keeps your tiny home fresh and comfortable. Achieve cross-ventilation by placing windows on opposite walls. Install ceiling fans to circulate air and create a cooling effect. In the kitchen and bathroom, proper ventilation prevents moisture buildup and odors.
Choose the Right Color Palette
Colors influence perceived spaciousness. Light, neutral colors (whites, creams, and soft grays) can make your tiny home feel more open and airy. Don’t shy away from adding pops of color through accessories or accent walls. Research suggests that red, when supported by spatial cues, is more prominent on lighter backgrounds, while green or other colors may be more effective on darker backgrounds.
Incorporate Textures and Reflective Surfaces
Textures add visual interest and coziness to your tiny home. Mix smooth surfaces with rough textures to create depth. For example, pair sleek countertops with a textured backsplash in the kitchen. In the living area, combine a smooth leather sofa with plush throw pillows.
Mirrors and other reflective surfaces create the illusion of more space. Place a large mirror opposite a window to bounce light around the room. Glass or acrylic furniture pieces help maintain an open feel. In the kitchen, consider glass-front cabinets to break up the visual heaviness of solid cabinetry.
These design elements create a comfortable and inviting tiny home that feels spacious despite its small footprint. The key lies in maximizing every inch of space while prioritizing comfort and functionality for your family of four. Now, let’s explore how to customize sleeping areas in your tiny home to accommodate four people comfortably.
Sleeping Solutions for Four in a Tiny Home
Creating comfortable sleeping areas for four people in a tiny home requires innovative thinking and smart design. Let’s explore some practical ideas to ensure everyone in your family gets a good night’s sleep.

Loft Bedrooms: Utilizing Vertical Space
Loft bedrooms effectively double your living space in tiny homes. A well-designed loft can comfortably fit a queen-sized bed for parents, while leaving the ground floor open for living areas. To make your loft feel spacious:
- Install a skylight or dormer window for natural light and ventilation
- Use built-in storage along the walls to minimize clutter
- Add a small reading nook or work area if space allows
For safety, install sturdy railings and a secure ladder or stairs. Some tiny home owners prefer alternating tread stairs, which feature truncated treads arranged in an alternating pattern. Each step is designed to accommodate one foot at a time, taking up less space than traditional stairs while offering easier navigation than a ladder.
Bunk Beds: Space-Efficient Sleeping for Kids
Bunk beds provide an excellent solution for children’s sleeping areas in tiny homes. They maximize floor space and can be customized to fit your specific needs. Consider these options:
- L-shaped bunks that leave room for a small play area or desk
- Built-in bunk beds with integrated storage drawers or shelving
- Trundle beds that pull out for sleepovers or extra guests
To make bunk beds more appealing, allow each child to personalize their space with their choice of bedding or a small shelf for treasured items. Adding curtains can provide privacy and a sense of personal space.
Convertible Living Spaces: Dual-Purpose Areas
In tiny homes, rooms must serve multiple purposes. Your living room can double as a bedroom with the right furniture:
- A pull-out sofa bed or futon in the living area provides additional sleeping space
- A Murphy bed that folds into the wall during the day frees up floor space
- A dining table that converts into a bed offers flexibility for various needs
When designing these convertible spaces, focus on ease of transformation. The less effort required to switch between functions, the more likely you’ll use the space effectively.
The key to successful sleeping arrangements in a tiny home lies in flexibility and personalization. What works for one family might not work for another. Think creatively and adapt your space to your unique needs (this approach has helped many families thrive in tiny homes). With careful planning and smart design choices, you can create comfortable sleeping areas for your family of four, ensuring everyone has their own space in your cozy tiny home.
Final Thoughts
Designing a tiny home for 4 people combines creativity, functionality, and personal style. Smart space-saving solutions, open floor plans, and customized sleeping areas create a comfortable living environment for your family. The key to successful tiny home living lies in personalization, as each family has unique needs and preferences.
Living in a tiny home offers benefits like reduced environmental impact and increased financial freedom. It encourages a simpler, more intentional way of life that many find rewarding. Outbuilders understands the importance of maximizing space in compact living environments, and our expertise in storage solutions can inspire your tiny home project.
Embracing the tiny home lifestyle prioritizes what truly matters and fosters closer family connections. With careful planning and creative design, you can build a cozy and functional tiny home your family will love. A tiny home for four people isn’t just about living in a smaller space; it’s about creating a home that perfectly suits your needs.







Recent Comments