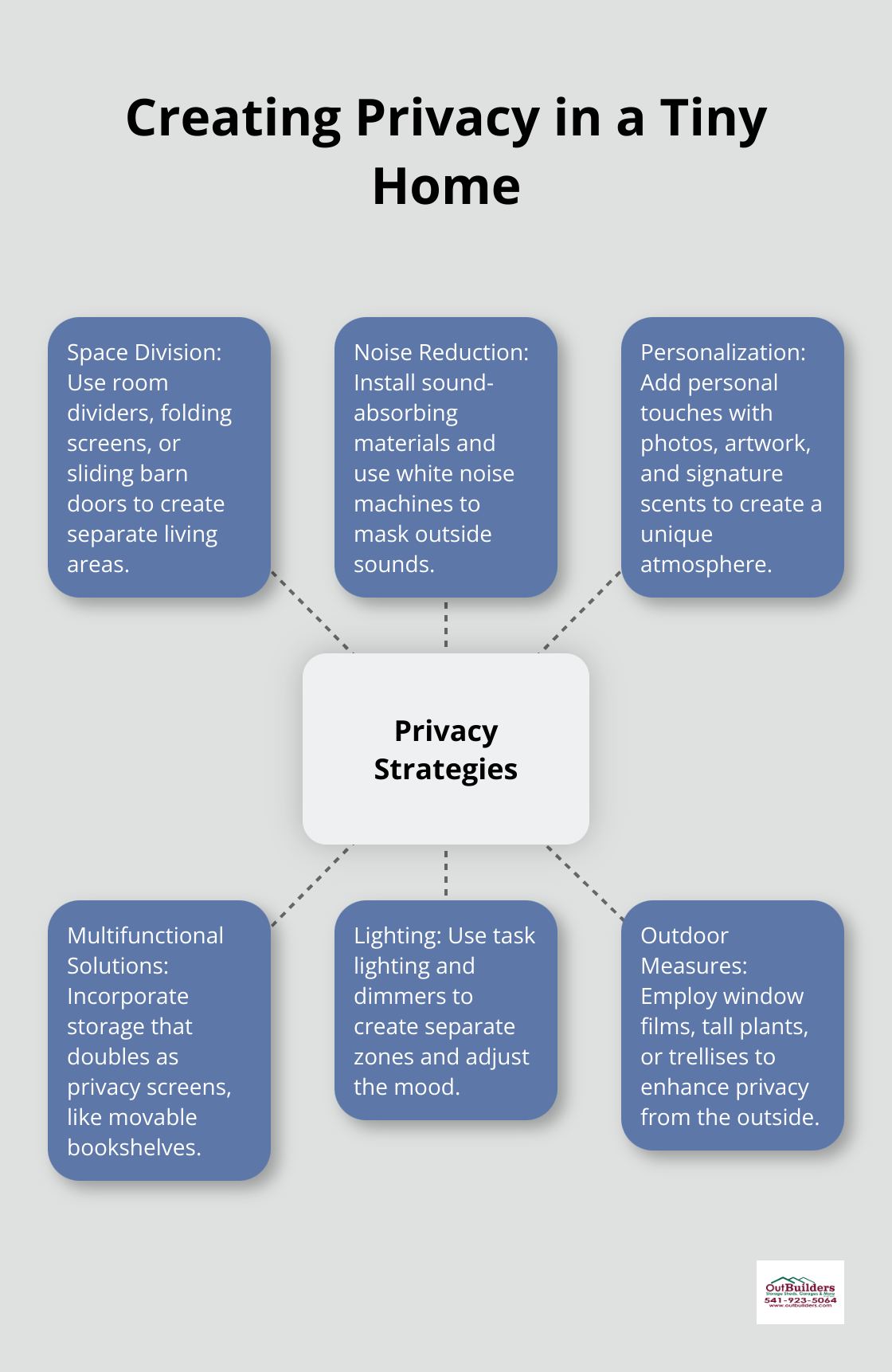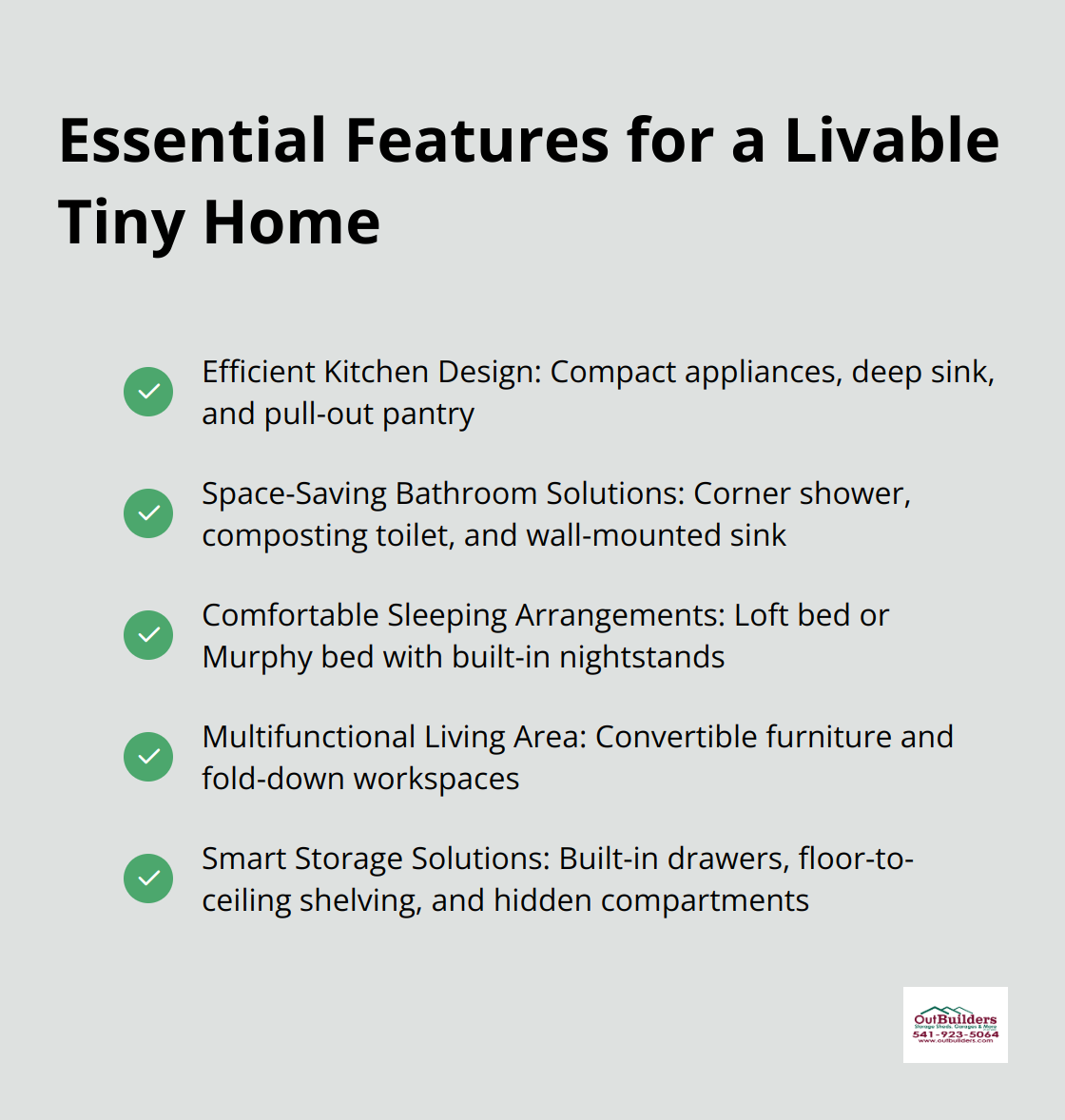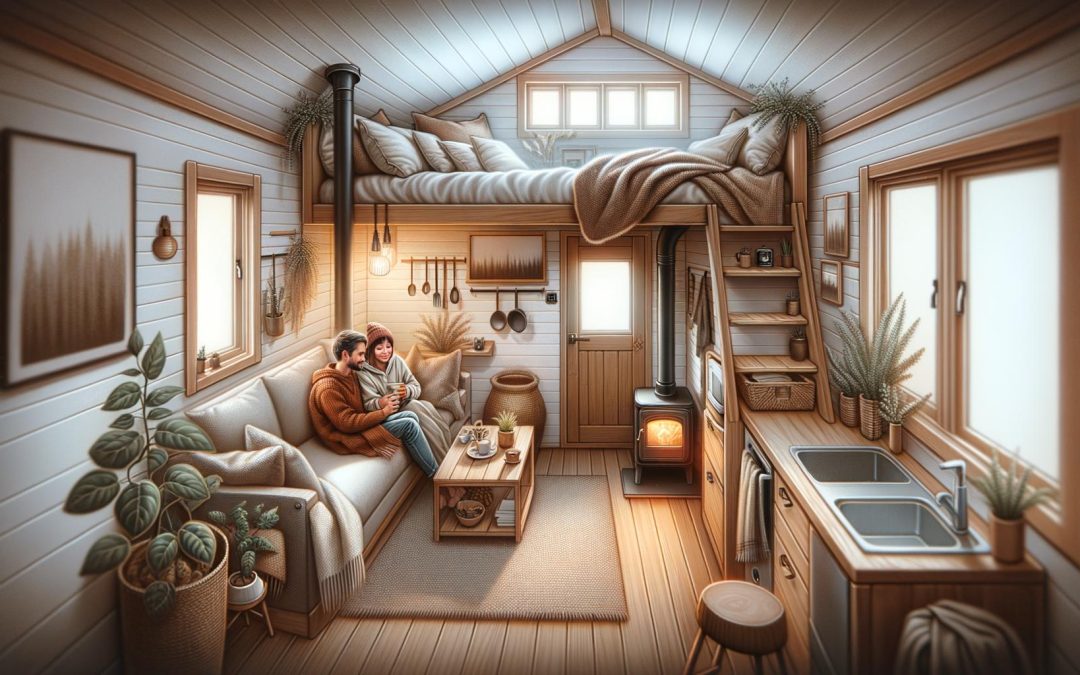At Outbuilders, we’ve seen a growing trend of couples embracing the tiny home lifestyle. Designing a cozy tiny home for two requires careful planning and creative solutions.
In this post, we’ll explore how to maximize space, create comfort, and incorporate essential features in your compact living space. Whether you’re downsizing or starting your first home together, these tips will help you build a functional and inviting tiny home for 2.
How to Maximize Space in Your Tiny Home
Living in a tiny home doesn’t mean you have to sacrifice comfort or functionality. Here are some practical tips to help you make the most of every square inch in your tiny home for two.
Multi-functional Furniture: The Key to Tiny Living
Invest in furniture that serves multiple purposes. A Murphy bed that folds into the wall during the day will free up valuable floor space. Look for ottomans with hidden storage compartments or a dining table that doubles as a workspace. The global tiny homes market was valued at $21.9 billion in 2024 and is expected to rise to $29.9 billion by 2033, indicating a growing trend towards multi-functional living spaces.

Smart Storage Solutions
Think vertically when it comes to storage. Install floor-to-ceiling shelving units or use the space under stairs for built-in drawers. Magnetic strips on walls can hold kitchen utensils (freeing up drawer space). Don’t forget about under-bed storage containers for seasonal items or extra linens.
Maximize Vertical Space
Take advantage of your tiny home’s height. Install a loft area for sleeping or additional storage. Use hanging organizers for closets to maximize vertical space. Consider a pegboard wall for flexible storage options in your kitchen or workspace. Maximize your shelf space and hang items on walls and ceilings to make the most of vertical areas.
Clever Built-ins
Built-in furniture and storage solutions can save space and create a seamless look. Try built-in benches with storage underneath for your dining area or a custom-built desk that fits perfectly into a nook. These solutions (often overlooked) can significantly increase your storage capacity without cluttering your living space.
Outdoor Living Space
Extend your living area by creating functional outdoor spaces. A small deck or patio can serve as an additional “room” during good weather. Use folding or stackable outdoor furniture to maximize flexibility. This approach not only increases your usable space but also connects you with nature (a key benefit of tiny home living).
As you implement these space-saving strategies, you’ll create a comfortable and functional living space for two without feeling cramped. Now, let’s explore how to create comfort and privacy in your tiny home.
How to Create a Private Oasis in Your Tiny Home
Living in a tiny home doesn’t mean you must sacrifice comfort or privacy. Many couples transform their compact spaces into cozy retreats. Here’s how you can create a private oasis in your tiny home.

Strategic Space Division
Use room dividers to create separate living areas. A folding screen or a curtain on a ceiling-mounted track can quickly section off your sleeping area from the living space. For a more permanent solution, consider a sliding barn door. It takes up less space than a traditional door and adds rustic charm to your tiny home.
Noise Reduction Techniques
Noise can challenge small spaces. Install sound-absorbing materials like softer woods such as pine, balsa, or MDF. These not only reduce noise but also add visual interest. For the bedroom, a white noise machine can mask outside sounds and create a peaceful sleeping environment.
Personalization and Ambiance
Make your tiny home uniquely yours with personal touches. Display cherished photos or artwork on a gallery wall. Use removable wallpaper to add personality without permanent commitment. Choose a signature scent with essential oils or candles to create a welcoming atmosphere (this can significantly enhance the feeling of ‘home’).
Multifunctional Privacy Solutions
Incorporate storage solutions that double as privacy screens. A bookshelf on wheels can serve as a room divider and storage unit. Use under-bed storage boxes for personal items to keep them out of sight but easily accessible (a win-win for both organization and privacy).
Lighting for Mood and Function
Lighting plays a crucial role in creating separate zones. Use task lighting in work areas and soft, warm lighting in relaxation spaces. Install dimmer switches to adjust the mood and create a cozy atmosphere in the evenings.
Outdoor Privacy Measures
Don’t overlook outdoor privacy. If your tiny home has windows facing a neighbor, try window films that let light in while blocking the view from outside. For outdoor spaces, use tall plants or a trellis with climbing vines to create a natural privacy screen.
These strategies will help you create distinct areas within your tiny home that offer both comfort and privacy. The key lies in maximizing functionality without compromising on personal space. Now, let’s explore the essential features that make a tiny home truly livable for two.
Essential Features for a Livable Tiny Home

Efficient Kitchen Design
The kitchen stands as the heart of any home, especially in a tiny house. Galley kitchen ideas are particularly suited to more compact spaces, as they ensure you still have the countertop space and appliances you need. Install a compact refrigerator and a two-burner cooktop to save space without sacrificing functionality.
A deep sink doubles as a dishwashing station and food prep area. Magnetic knife strips and hanging pot racks keep essentials within reach (without cluttering countertops). A pull-out pantry stores dry goods efficiently, while a fold-down table serves as extra counter space or a dining area.
Space-Saving Bathroom Solutions
In a tiny home, the bathroom must function without consuming too much space. A corner shower unit saves valuable floor area while providing a comfortable bathing experience. Composting toilets are compact and take up less space than traditional toilets, which is significant when you have limited square footage.
A wall-mounted sink with storage underneath maximizes vertical space. A mirror cabinet above the sink offers additional storage for toiletries. Over-the-door organizers or wall-mounted shelves accommodate towels and linens.
Comfortable Sleeping Arrangements
Your sleeping area should offer a cozy retreat without dominating the entire living space. A loft bed frees up floor space below for other activities. If a loft isn’t feasible, a Murphy bed that folds into the wall during the day works well.
High-quality, space-saving bedding like thin, warm comforters and pillows that compress easily for storage enhance comfort. Built-in nightstands with charging ports eliminate the need for additional furniture while keeping devices within reach.
Multifunctional Living Area
The living area in a tiny home must adapt to various needs. A convertible sofa bed provides seating during the day and transforms into a guest bed at night. Wall-mounted, fold-down desks create instant workspaces without permanent space commitment.
Try incorporating built-in storage benches along windows to maximize seating and storage simultaneously. These benches can also serve as cozy reading nooks or additional sleeping areas for guests.
Smart Storage Solutions
Innovative storage solutions make tiny living possible. Use every nook and cranny, including the space under stairs for built-in drawers or shelving. Install floor-to-ceiling shelving units to maximize vertical space.
Consider furniture with hidden storage compartments, such as ottomans or coffee tables with lift-up tops. These pieces serve dual purposes, keeping your tiny home organized and clutter-free.
Final Thoughts
Designing a tiny home for 2 requires creativity, smart planning, and a willingness to embrace a simpler lifestyle. Multi-functional furniture, clever storage solutions, and vertical space maximization create a comfortable living environment that doesn’t feel cramped. Strategic space division and soundproofing techniques ensure that both partners have their own sanctuary within the shared space.
A tiny home offers numerous benefits for couples, including closer communication, reduced financial stress, and a more sustainable lifestyle. The smaller space leads to less consumption and lower utility costs, allowing you to focus on experiences rather than material possessions. This simplified way of life often strengthens relationships and increases appreciation for what truly matters.
At Outbuilders, we understand the importance of maximizing space while maintaining comfort and style in your tiny home for two. Our expertise in creating custom storage solutions and structures can help you make the most of your compact living space. Take the leap into tiny living – you might surprise yourself with how big life can feel in a small space.







Recent Comments