Pole barn building designs have come a long way from their humble agricultural origins. Today, these versatile structures are pushing the boundaries of modern architecture and functionality.
At Outbuilders, we’ve witnessed firsthand the evolution of pole barns into innovative, customizable spaces suitable for a wide range of applications. From sleek residential dwellings to cutting-edge commercial facilities, the possibilities are endless.
What’s Trending in Modern Pole Barn Design?
Modern pole barn designs blend functionality with aesthetics to create structures that are both practical and visually appealing. The industry has shifted towards open floor plans that maximize space utilization and flexibility. These layouts allow for easy reconfiguration as needs change, making them ideal for everything from workshops to living spaces.
Sustainable Materials Take Center Stage
Sustainability has become a standard in pole barn construction. Eco-friendly materials like recycled steel, sustainably sourced timber, and reclaimed wood from old barns are now common choices. These options not only reduce environmental impact but often result in unique, character-rich structures.
Letting the Light In
Today’s designs prioritize natural light through strategic window placement. Large windows, skylights, and glass garage doors have become common features. This approach reduces energy costs and creates a more pleasant interior environment.
Energy Efficiency as a Priority
Energy efficiency has become a key trend in pole barn construction. High-R-value insulation, energy-efficient windows, and solar panels are now standard features in many designs. These elements significantly reduce operating costs over the life of the building. An energy-efficient building will help you lower heat conduction.
Blending Form and Function
Modern pole barn designs focus on aesthetics without sacrificing functionality. More attention is given to exterior finishes, with options ranging from sleek metal siding to rustic board-and-batten. Interior finishes have also received an upgrade, with exposed beams, polished concrete floors, and other design elements that elevate the space.
These modern design trends can be tailored to meet specific needs and preferences, whether you’re looking for a workshop, a garage, or even a living space. As we move forward, let’s explore the various customization options available for pole barns, which allow for even greater personalization and functionality.
How to Customize Your Pole Barn
Customization transforms pole barns into unique spaces that match specific needs and preferences. Let’s explore the various ways you can personalize your pole barn.
Exterior Finishes: Making a Statement
The exterior of your pole barn sets the tone. Metal siding stands out as a popular choice due to its durability and low maintenance requirements. It comes in a wide range of colors and can even mimic the look of wood. (A recent survey by the National Association of Home Builders revealed that 37% of new pole barn constructions in 2024 incorporated metal siding.)
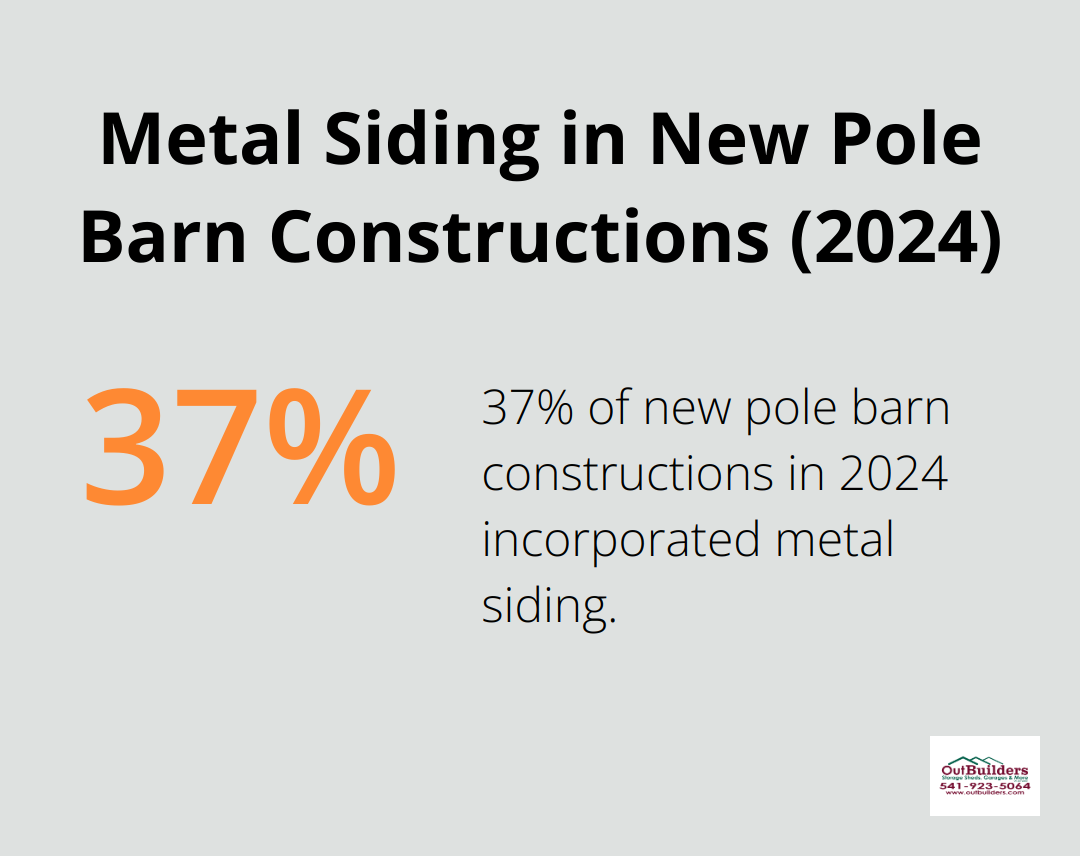
Wood siding offers a classic, rustic appeal. Cedar and pine are common choices, each bringing its own unique character. However, wood requires more upkeep to protect against the elements.
Composite siding blends durability and aesthetics. Made from a mix of wood fibers and plastic, it resists rot, insects, and weathering better than traditional wood. It’s also available in a variety of textures and colors, allowing you to achieve the desired look without maintenance headaches.
Roofing: Protecting Your Investment
Your roof choice impacts both the appearance and performance of your pole barn. Standing seam metal roofs top the list for their longevity and weather resistance. They can last up to 50 years with proper maintenance and excel at shedding snow and rain.
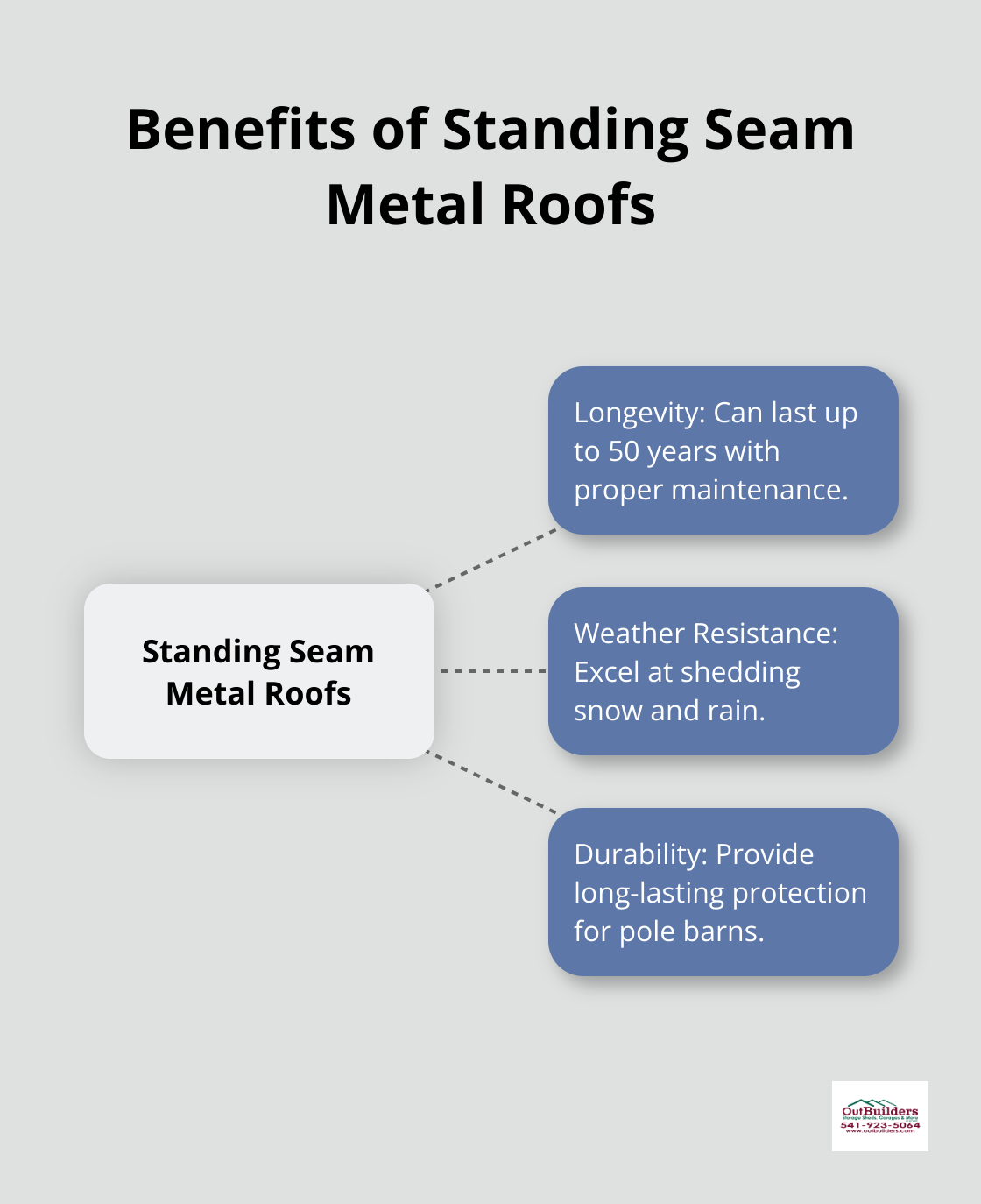
Asphalt shingles offer a more budget-friendly option that still provides good protection. They come in various colors and styles to complement your exterior siding choice. (However, they typically have a shorter lifespan of 20-30 years.)
Green roofs present an innovative option for those looking to maximize energy efficiency. These living roofs, covered with vegetation, provide natural insulation and reduce stormwater runoff. While they require more upfront investment, they can significantly reduce energy costs over time.
Interior Features: Maximizing Space and Functionality
The interior of your pole barn allows your creativity to shine. Lofts and mezzanines add popular additions that maximize vertical space. They work perfectly for storage in workshops or create cozy living areas in residential pole barns.
Built-in storage solutions make the most of your space. Custom shelving, cabinets, and workbenches can fit your specific needs, whether you store tools, house livestock, or create a home office.
Flooring options range from simple concrete to more refined choices like epoxy coatings or even hardwood. Your choice will depend on the intended use of your pole barn and your personal preferences.
Lighting plays a crucial role in interior design. A combination of natural light from strategically placed windows and artificial lighting creates a bright, welcoming space. LED lighting offers energy efficiency and can be customized to suit different areas and tasks within your pole barn.
These customization options showcase the versatility of pole barns. In the next section, we’ll explore practical applications of these innovative designs in various settings.
How Pole Barns Revolutionize Modern Structures
Pole barns have evolved beyond their agricultural roots, becoming versatile solutions for a wide range of modern needs. Their adaptability and cost-effectiveness make them ideal for various applications across different sectors.
Agricultural Innovations
In the agricultural sector, pole barns continue to excel with modern twists. Today’s farmers use these structures as multi-purpose buildings that serve as equipment storage, livestock housing, and even processing facilities all under one roof. A dairy farmer in Wisconsin recently constructed a 60×120 pole barn that houses milking equipment, a cooling tank, and a small office space. This integrated design streamlines operations and improves efficiency.
Many farmers also incorporate solar panels on their pole barn roofs, turning these structures into power generators.
Residential Reimagined
The concept of barndominium living has gained significant traction in recent years. These pole barn-based homes offer open floor plans, high ceilings, and ample customization options. A recent survey by the National Association of Home Builders revealed that barndominium construction increased by 22% in 2024 compared to the previous year.
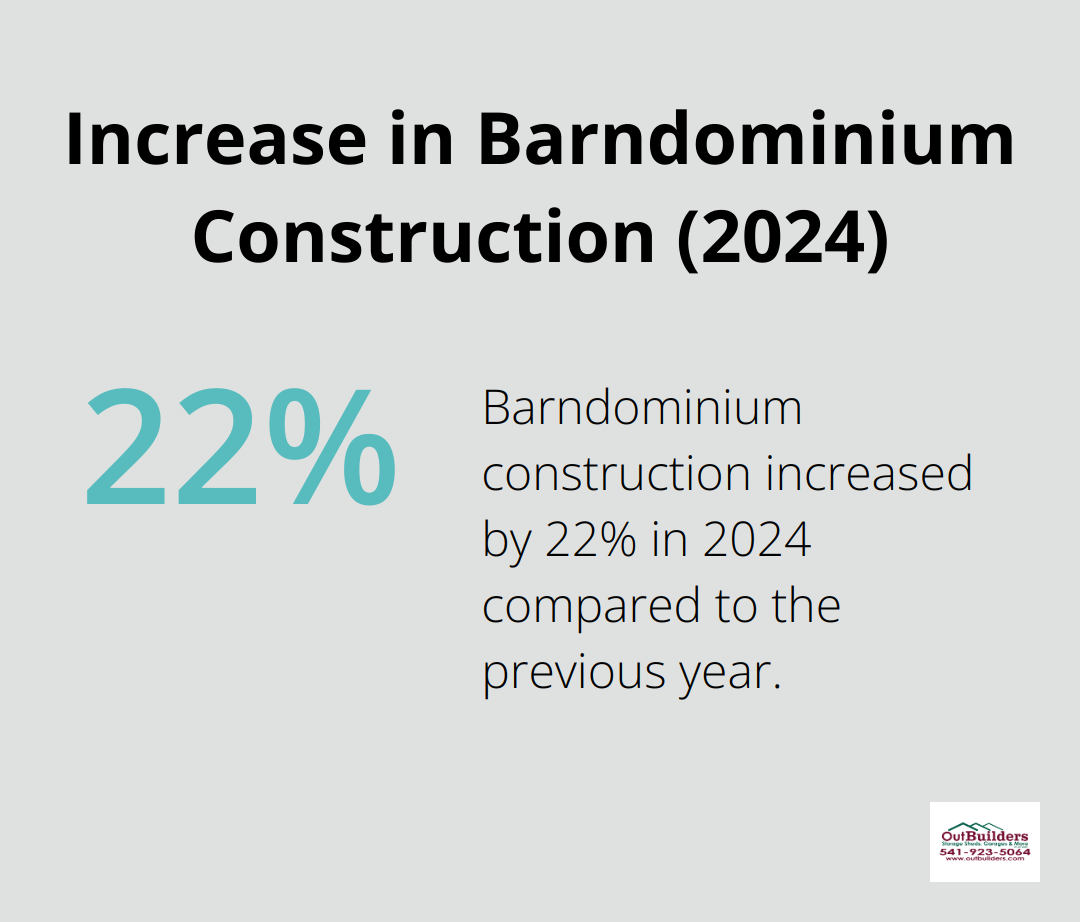
Accessory Dwelling Units (ADUs) built using pole barn techniques are another growing trend. These structures provide additional living space for extended family, rental income opportunities, or home offices. In urban areas with high housing costs, ADUs can change the game.
Commercial and Industrial Applications
The commercial sector has embraced pole barn designs for their cost-effectiveness and quick construction times. Retail spaces, warehouses, and even office buildings now use pole barn techniques. A notable example is a tech startup in Austin, Texas, that converted a 10,000 square foot pole barn into an open-concept office space.
In the industrial sector, pole barns serve everything from manufacturing facilities to distribution centers. Their clear-span design allows for maximum usable space, crucial for operations requiring large equipment or storage areas. A recent project by a logistics company in Ohio utilized a 200×300 pole barn structure for their new distribution center, saving an estimated 30% on construction costs compared to traditional methods.
These innovative applications of pole barn designs transform the built environment. The versatility of pole barns allows for customization to specific needs, whether for farmers, homeowners, or business owners.
Final Thoughts
Pole barn building designs have transformed from simple agricultural structures into versatile, modern spaces. These innovative designs blend functionality with aesthetics, incorporating sustainable materials and energy-efficient features. The flexibility in design allows for easy adaptation to changing needs, whether for residential, commercial, or industrial purposes.
Modern pole barns offer cost-effective solutions without compromising on quality or style. They provide quick construction times and durability, ensuring long-lasting value for property owners. The customization options available, including various exterior finishes, roofing materials, and interior features, allow each structure to meet specific requirements and preferences.
At Outbuilders, we specialize in bringing innovative pole barn designs to life. Our team of experts creates high-quality, customized storage solutions that meet your specific needs. We encourage you to explore the world of customized pole barn options with us and let us help you turn your vision into reality.

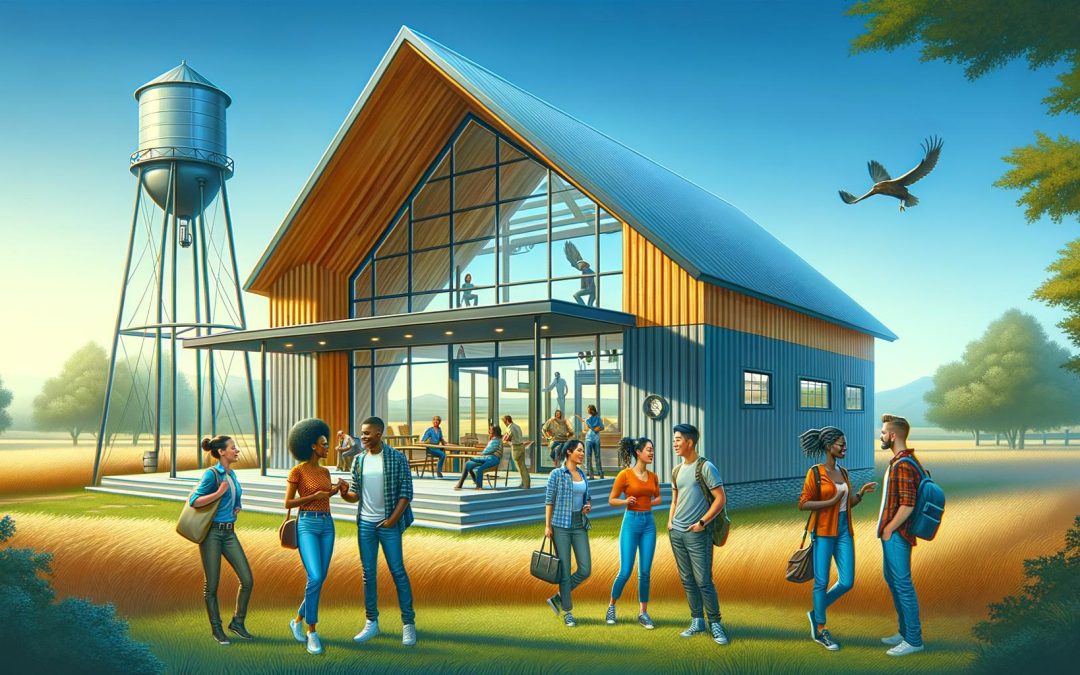




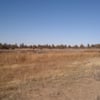
Trackbacks/Pingbacks